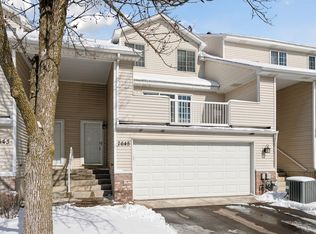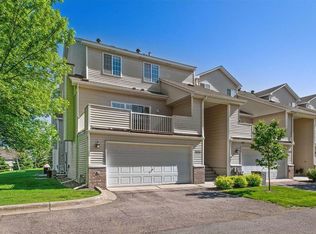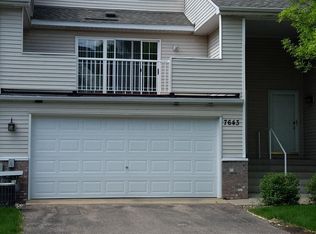Closed
$300,000
7647 Nicholas Way, Chanhassen, MN 55317
3beds
1,317sqft
Townhouse Side x Side
Built in 1994
1,742.4 Square Feet Lot
$300,600 Zestimate®
$228/sqft
$2,038 Estimated rent
Home value
$300,600
$277,000 - $325,000
$2,038/mo
Zestimate® history
Loading...
Owner options
Explore your selling options
What's special
Welcome to this well-maintained end-unit townhome in Chanhassen. This 3-bedroom, 2-bath home features a stylish kitchen with granite countertops, stainless steel appliances, and updated cabinetry, all part of a thoughtful renovation in 2022. The home offers a spacious layout with a main-level laundry room and convenient storage tucked behind the kitchen. Step outside to the south-facing, rebuilt deck, perfect for container gardening, and take in the peaceful view. The finished walkout lower level opens to a patio and green space with direct access to the two-car garage.
Located just a short walk to Byerly’s, Target, Starbucks, and local trails, this home offers both everyday convenience and access to nearby parks, lakes, and major roadways. The association currently allows rentals but is at capacity.
Zillow last checked: 8 hours ago
Listing updated: August 18, 2025 at 08:26am
Listed by:
Geoffrey S Serdar 952-258-3100,
Lakes Sotheby's International Realty,
Sabrina T Bownik 952-270-3377
Bought with:
Bryan Haasken
Chestnut Realty Inc
Source: NorthstarMLS as distributed by MLS GRID,MLS#: 6703900
Facts & features
Interior
Bedrooms & bathrooms
- Bedrooms: 3
- Bathrooms: 2
- Full bathrooms: 1
- 1/2 bathrooms: 1
Bedroom 1
- Level: Upper
- Area: 180 Square Feet
- Dimensions: 15x12
Bedroom 2
- Level: Upper
- Area: 100 Square Feet
- Dimensions: 10x10
Bedroom 3
- Level: Upper
- Area: 100 Square Feet
- Dimensions: 10x10
Deck
- Level: Main
- Area: 160 Square Feet
- Dimensions: 20x08
Dining room
- Level: Main
- Area: 108 Square Feet
- Dimensions: 12x09
Family room
- Level: Lower
- Area: 275 Square Feet
- Dimensions: 25x11
Kitchen
- Level: Main
- Area: 117 Square Feet
- Dimensions: 13x09
Laundry
- Level: Main
- Area: 35 Square Feet
- Dimensions: 07x05
Living room
- Level: Main
- Area: 312 Square Feet
- Dimensions: 24x13
Heating
- Forced Air
Cooling
- Central Air
Appliances
- Included: Dishwasher, Dryer, Range, Refrigerator, Washer
Features
- Basement: Egress Window(s),Finished,Walk-Out Access
- Has fireplace: No
Interior area
- Total structure area: 1,317
- Total interior livable area: 1,317 sqft
- Finished area above ground: 1,315
- Finished area below ground: 0
Property
Parking
- Total spaces: 2
- Parking features: Attached, Asphalt, Garage Door Opener, Tuckunder Garage
- Attached garage spaces: 2
- Has uncovered spaces: Yes
- Details: Garage Dimensions (21x20)
Accessibility
- Accessibility features: None
Features
- Levels: Multi/Split
- Patio & porch: Deck, Patio
- Pool features: None
Lot
- Size: 1,742 sqft
Details
- Foundation area: 439
- Parcel number: 255640240
- Zoning description: Residential-Single Family
Construction
Type & style
- Home type: Townhouse
- Property subtype: Townhouse Side x Side
- Attached to another structure: Yes
Materials
- Brick/Stone, Vinyl Siding
- Roof: Asphalt
Condition
- Age of Property: 31
- New construction: No
- Year built: 1994
Utilities & green energy
- Electric: Power Company: Xcel Energy
- Gas: Natural Gas
- Sewer: City Sewer/Connected
- Water: City Water/Connected
Community & neighborhood
Location
- Region: Chanhassen
- Subdivision: Oak Ponds 2nd Add
HOA & financial
HOA
- Has HOA: Yes
- HOA fee: $299 monthly
- Services included: Hazard Insurance, Lawn Care, Maintenance Grounds, Professional Mgmt, Trash, Snow Removal
- Association name: Sharper Mgmt
- Association phone: 952-224-4777
Other
Other facts
- Road surface type: Paved
Price history
| Date | Event | Price |
|---|---|---|
| 8/15/2025 | Sold | $300,000-2.9%$228/sqft |
Source: | ||
| 7/15/2025 | Pending sale | $309,000$235/sqft |
Source: | ||
| 6/26/2025 | Price change | $309,000-3.4%$235/sqft |
Source: | ||
| 6/16/2025 | Price change | $319,900-3%$243/sqft |
Source: | ||
| 6/2/2025 | Listed for sale | $329,900+10.3%$250/sqft |
Source: | ||
Public tax history
| Year | Property taxes | Tax assessment |
|---|---|---|
| 2024 | $2,756 +3.1% | $274,000 +2.9% |
| 2023 | $2,672 +1.3% | $266,200 +2.1% |
| 2022 | $2,638 +8.8% | $260,600 +15.9% |
Find assessor info on the county website
Neighborhood: 55317
Nearby schools
GreatSchools rating
- 8/10Chanhassen Elementary SchoolGrades: K-5Distance: 0.2 mi
- 8/10Pioneer Ridge Middle SchoolGrades: 6-8Distance: 3.4 mi
- 9/10Chanhassen High SchoolGrades: 9-12Distance: 2.1 mi
Get a cash offer in 3 minutes
Find out how much your home could sell for in as little as 3 minutes with a no-obligation cash offer.
Estimated market value
$300,600
Get a cash offer in 3 minutes
Find out how much your home could sell for in as little as 3 minutes with a no-obligation cash offer.
Estimated market value
$300,600


