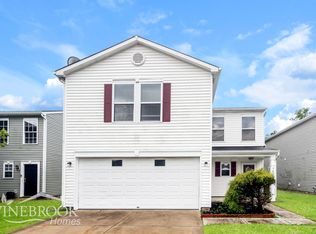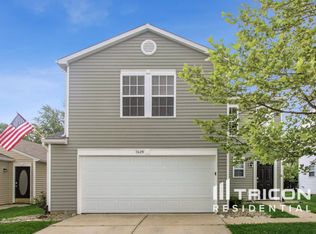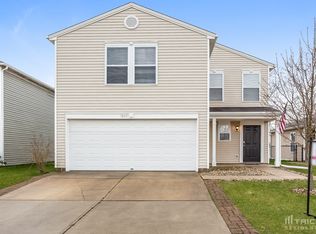Sold
$270,000
7647 Mansfield Way, Ingalls, IN 46048
3beds
2,336sqft
Residential, Single Family Residence
Built in 2005
6,969.6 Square Feet Lot
$265,100 Zestimate®
$116/sqft
$1,749 Estimated rent
Home value
$265,100
$252,000 - $278,000
$1,749/mo
Zestimate® history
Loading...
Owner options
Explore your selling options
What's special
7647 Mansfield Way offers 2,336 sq ft of inviting living space in Ingalls, IN, within the Pendleton School District. This 3-bedroom, 2.5-bath two-story home features a new roof and gutters (April 2024) and a layout designed for both comfort and functionality. The main level boasts an open-concept design highlighted by a cozy wood-burning fireplace, while the kitchen is equipped with stainless steel appliances-refrigerator, electric oven/range, microwave, dishwasher-plus washer and dryer included. Upstairs, a spacious rec/play room adds versatility for work, play, or relaxation. Smart home devices enhance everyday convenience, and the privacy-fenced backyard with a generous outdoor deck creates the perfect setting for entertaining or unwinding. With a 2-car attached garage and thoughtful updates throughout, this home blends modern amenities with warm, welcoming spaces in a prime neighborhood setting.
Zillow last checked: 8 hours ago
Listing updated: December 19, 2025 at 12:37pm
Listing Provided by:
Sharon Carrell 317-947-8029,
eXp Realty, LLC,
Diana Abner 317-989-3782
Bought with:
Lora Reynolds
Epique Inc
Carolyn Land
Epique Inc
Source: MIBOR as distributed by MLS GRID,MLS#: 22062520
Facts & features
Interior
Bedrooms & bathrooms
- Bedrooms: 3
- Bathrooms: 3
- Full bathrooms: 2
- 1/2 bathrooms: 1
- Main level bathrooms: 1
Primary bedroom
- Level: Upper
- Area: 342 Square Feet
- Dimensions: 18x19
Bedroom 2
- Level: Upper
- Area: 165 Square Feet
- Dimensions: 15x11
Bedroom 3
- Level: Upper
- Area: 176 Square Feet
- Dimensions: 16x11
Dining room
- Level: Main
- Area: 255 Square Feet
- Dimensions: 17x15
Family room
- Level: Main
- Area: 108 Square Feet
- Dimensions: 9x12
Kitchen
- Level: Main
- Area: 156 Square Feet
- Dimensions: 13x12
Laundry
- Level: Main
- Area: 42 Square Feet
- Dimensions: 7x6
Living room
- Level: Main
- Area: 272 Square Feet
- Dimensions: 16x17
Play room
- Level: Upper
- Area: 238 Square Feet
- Dimensions: 17x14
Heating
- Electric, Heat Pump
Cooling
- Central Air
Appliances
- Included: Dishwasher, Dryer, Gas Water Heater, MicroHood, Electric Oven, Refrigerator, Washer
- Laundry: Main Level
Features
- Ceiling Fan(s), Pantry, Walk-In Closet(s)
- Has basement: No
- Number of fireplaces: 1
- Fireplace features: Living Room
Interior area
- Total structure area: 2,336
- Total interior livable area: 2,336 sqft
Property
Parking
- Total spaces: 2
- Parking features: Attached
- Attached garage spaces: 2
Features
- Levels: Two
- Stories: 2
- Patio & porch: Patio
- Exterior features: Smart Lock(s)
- Fencing: Fenced,Full,Privacy
Lot
- Size: 6,969 sqft
- Features: Sidewalks, Mature Trees
Details
- Parcel number: 481602300228000015
- Horse amenities: None
Construction
Type & style
- Home type: SingleFamily
- Architectural style: Traditional
- Property subtype: Residential, Single Family Residence
Materials
- Brick
- Foundation: Slab
Condition
- New construction: No
- Year built: 2005
Utilities & green energy
- Electric: 200+ Amp Service
- Water: Public
- Utilities for property: Electricity Connected, Water Connected
Community & neighborhood
Security
- Security features: Security System
Location
- Region: Ingalls
- Subdivision: Prairie Hollow
HOA & financial
HOA
- Has HOA: Yes
- HOA fee: $215 annually
- Amenities included: Insurance, Maintenance, Park, Playground, Management, Snow Removal
- Services included: Entrance Common, Insurance, Maintenance, ParkPlayground, Management, Snow Removal
- Association phone: 317-570-4358
Price history
| Date | Event | Price |
|---|---|---|
| 12/19/2025 | Sold | $270,000$116/sqft |
Source: | ||
| 11/24/2025 | Pending sale | $270,000$116/sqft |
Source: | ||
| 10/14/2025 | Price change | $270,000-1.4%$116/sqft |
Source: | ||
| 9/17/2025 | Price change | $273,900+1.5%$117/sqft |
Source: | ||
| 3/9/2024 | Pending sale | $269,900$116/sqft |
Source: | ||
Public tax history
| Year | Property taxes | Tax assessment |
|---|---|---|
| 2024 | $1,842 +1.9% | $200,100 +8.2% |
| 2023 | $1,808 +14.6% | $184,900 +2.3% |
| 2022 | $1,578 +5.9% | $180,800 +14.6% |
Find assessor info on the county website
Neighborhood: 46048
Nearby schools
GreatSchools rating
- 8/10Maple Ridge Elementary SchoolGrades: PK-6Distance: 2.6 mi
- 5/10Pendleton Heights Middle SchoolGrades: 7-8Distance: 5.9 mi
- 9/10Pendleton Heights High SchoolGrades: 9-12Distance: 5.7 mi
Schools provided by the listing agent
- Elementary: Maple Ridge Elementary School
- Middle: Pendleton Heights Middle School
- High: Pendleton Heights High School
Source: MIBOR as distributed by MLS GRID. This data may not be complete. We recommend contacting the local school district to confirm school assignments for this home.
Get a cash offer in 3 minutes
Find out how much your home could sell for in as little as 3 minutes with a no-obligation cash offer.
Estimated market value
$265,100
Get a cash offer in 3 minutes
Find out how much your home could sell for in as little as 3 minutes with a no-obligation cash offer.
Estimated market value
$265,100


