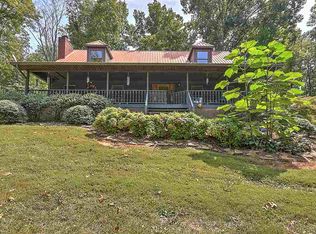This home is awaiting a new owner! The main master suite has a soak tub, custom tile shower, double sinks and huge walk in closet as well as a linen closet.Special area to side can be used as a sun porch or natural light office or reading nook. The split bedroom floor plan gives this master the privacy one might be seeking. The Living room has a fireplace and the kitchen features new appliances.The hallway leads to a hall bathroom and 2 more bedrooms then the second master suite featuring a tile stand up shower and full bath.Down stairs is where the fun is ! A great room for games,hobbies or working. There is 3 bonus rooms down stairs as well. The walk out door provides abundance of natural light. outside there is a massive concrete patio that would make a great area for a basketball goal or just outdoor entertaining! The new roof on this home finishes up this great 2 acre find ! Buyer to verify.
This property is off market, which means it's not currently listed for sale or rent on Zillow. This may be different from what's available on other websites or public sources.
