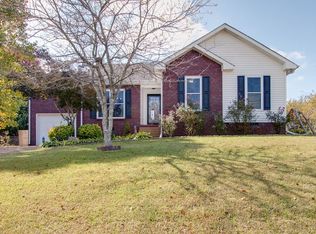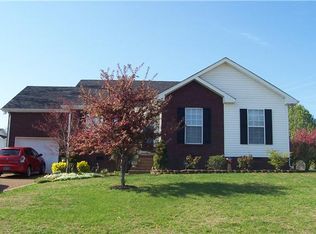Closed
$345,000
7646 S Swift Rd, Millersville, TN 37072
3beds
1,229sqft
Single Family Residence, Residential
Built in 2001
10,018.8 Square Feet Lot
$343,900 Zestimate®
$281/sqft
$1,874 Estimated rent
Home value
$343,900
$310,000 - $385,000
$1,874/mo
Zestimate® history
Loading...
Owner options
Explore your selling options
What's special
THIS IS IT! Welcome Home where you can move right in and relax! We are THRILLED to present you with a gorgeous, updated and meticulously kept home with comforts and conveniences inside and out! The sellers have put careful thought and consideration into every detail of this home to make your transition seamless! FRESHLY PAINTED throughout, kitchen has been remodeled recently, the luxury vinyl flooring was replaced within the past 5 years, and the water heater is BRAND NEW! You'll love the stunning finishes in the kitchen, the beautiful woodwork in the laundry room, high ceilings in the great room, and a floor plan that flows perfectly! But there's more! Outdoors, enjoy your oasis on a corner lot with a custom made oak bar top on the deck, screened gazebo for shade and protection from the elements, a cozy fire pit area and grill station that is a grill master's dream! Not only all of that, but enjoy a wooden privacy fence, in place landscaping and a generous shed to store your mower, tools, and anything else! Life is just a joy at 7646 S Swift Rd! Conveniently located between the cities of Goodlettsville and White House, it's easy to get anywhere within minutes! Shopping, parks, seasonal farmers markets, the greenway, restaurants, and even an emergency room coming soon are all within a short drive from your new home! The sellers really do keep the home this clean all the time! It is absolutely turn-key move in ready, and the pride they've taken in this home will be apparent when you tour it! The only thing left to do is submit your offer and fill out your change of address card at the post office! The search is over! 3 bedrooms, 2 bathrooms, a spacious great room, renovated kitchen with Quartz counter tops and beautiful cabinets, a well designed laundry room with functionality and beauty, an eat in kitchen, attached garage, outdoor shed and a backyard that is the envy of the neighborhood await you! The sellers have been incredibly thoughtful of you, the next owner!
Zillow last checked: 8 hours ago
Listing updated: August 06, 2025 at 05:52pm
Listing Provided by:
Jamie A. Hill 615-946-8649,
Benchmark Realty, LLC
Bought with:
Lisa Floyd Chapman, 347698
eXp Realty
Source: RealTracs MLS as distributed by MLS GRID,MLS#: 2908308
Facts & features
Interior
Bedrooms & bathrooms
- Bedrooms: 3
- Bathrooms: 2
- Full bathrooms: 2
- Main level bedrooms: 3
Heating
- Central, Electric
Cooling
- Central Air, Electric
Appliances
- Included: Electric Oven, Electric Range, Microwave, Refrigerator, Stainless Steel Appliance(s)
- Laundry: Electric Dryer Hookup, Washer Hookup
Features
- Ceiling Fan(s), High Ceilings, High Speed Internet
- Flooring: Vinyl
- Basement: None,Crawl Space
- Number of fireplaces: 1
- Fireplace features: Great Room, Wood Burning
Interior area
- Total structure area: 1,229
- Total interior livable area: 1,229 sqft
- Finished area above ground: 1,229
Property
Parking
- Total spaces: 1
- Parking features: Garage Faces Front
- Attached garage spaces: 1
Features
- Levels: One
- Stories: 1
- Patio & porch: Deck, Covered, Screened
- Fencing: Privacy
Lot
- Size: 10,018 sqft
- Dimensions: 102.27 x 71.36 IRR
- Features: Corner Lot, Level
- Topography: Corner Lot,Level
Details
- Parcel number: 126G B 01900 000
- Special conditions: Standard
Construction
Type & style
- Home type: SingleFamily
- Property subtype: Single Family Residence, Residential
Materials
- Brick, Vinyl Siding
- Roof: Shingle
Condition
- New construction: No
- Year built: 2001
Utilities & green energy
- Sewer: Public Sewer
- Water: Public
- Utilities for property: Electricity Available, Water Available
Community & neighborhood
Location
- Region: Millersville
- Subdivision: Turner S Point Sec 1
Price history
| Date | Event | Price |
|---|---|---|
| 8/6/2025 | Sold | $345,000$281/sqft |
Source: | ||
| 6/17/2025 | Contingent | $345,000$281/sqft |
Source: | ||
| 6/13/2025 | Listed for sale | $345,000+219.9%$281/sqft |
Source: | ||
| 5/4/2001 | Sold | $107,852$88/sqft |
Source: Agent Provided Report a problem | ||
Public tax history
| Year | Property taxes | Tax assessment |
|---|---|---|
| 2024 | $1,616 -6.8% | $65,425 |
| 2023 | $1,734 +32.7% | $65,425 +79% |
| 2022 | $1,307 +38.8% | $36,550 |
Find assessor info on the county website
Neighborhood: 37072
Nearby schools
GreatSchools rating
- 6/10White House Heritage Elementary SchoolGrades: 3-6Distance: 3.6 mi
- 7/10White House Heritage High SchoolGrades: 7-12Distance: 3.5 mi
- NARobert F. Woodall Elementary SchoolGrades: PK-2Distance: 3.6 mi
Schools provided by the listing agent
- Elementary: Watauga Elementary
- Middle: Greenbrier Middle School
- High: Greenbrier High School
Source: RealTracs MLS as distributed by MLS GRID. This data may not be complete. We recommend contacting the local school district to confirm school assignments for this home.
Get a cash offer in 3 minutes
Find out how much your home could sell for in as little as 3 minutes with a no-obligation cash offer.
Estimated market value
$343,900
Get a cash offer in 3 minutes
Find out how much your home could sell for in as little as 3 minutes with a no-obligation cash offer.
Estimated market value
$343,900

