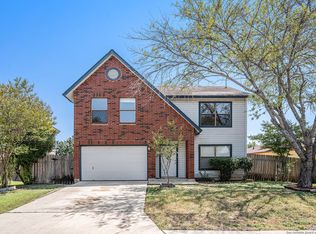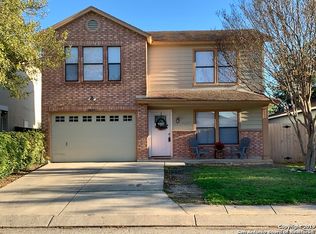Well Maintained 3 bedroom 2 1/2 bath in Desirable Northwest Crossing Subdivision. Appliances include refrigerator, stove, dishwasher. Home features large master bedroom with walk in closet, Laundry room inside, Covered patio and fenced yard. $500.00 non-refundable cleaning fee. Sorry, no pets.
This property is off market, which means it's not currently listed for sale or rent on Zillow. This may be different from what's available on other websites or public sources.

