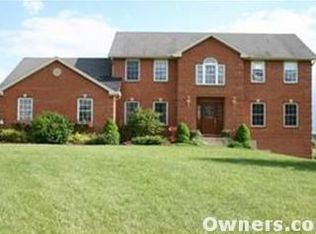Spectacular Historial Home completely remodeled..3 bedroom and 2 full baths..Open original stairway. Blue ash and oak flooring throughout, colonial painted walls. Original cabinets in sittingroom. 6 large fireplaces (to be confirmed by buyer). upgraded plumbing, efficient furnace , air and electric. New submersible pump in septic. Home overlooks Miami River Valley. It's breathtaking in every sense.
This property is off market, which means it's not currently listed for sale or rent on Zillow. This may be different from what's available on other websites or public sources.
