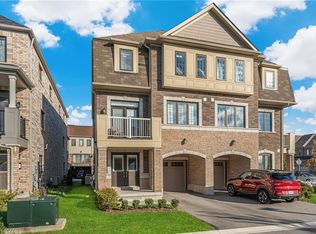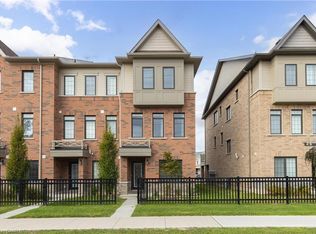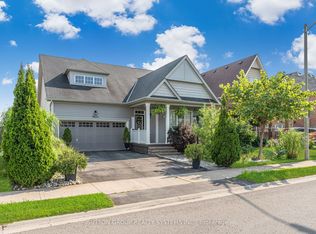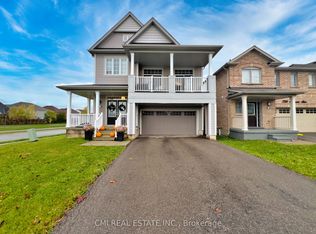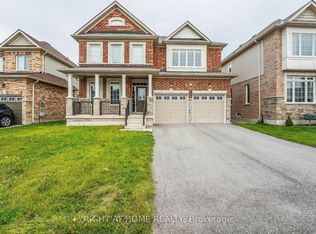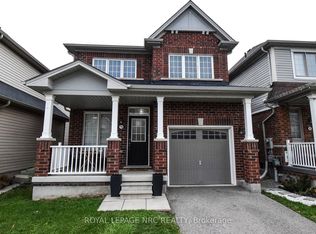**Spacious Family Home with In-Law Suite Potential**Welcome to 7646 Goldenrod Trail, an exceptional 4+3 bedroom, 4-bath detached home nestled in a desirable family-friendly neighbourhood of Niagara Falls. This beautifully designed property offers versatile living space, upscale finishes, and a fully finished basement - ideal for large families or multi-generational living.**Chef-Inspired Kitchen**Cook in style in the large kitchen featuring granite countertops, a walk-in pantry, breakfast area, and elegant finishes throughout. The layout flows seamlessly into the dining room with pot lights and a walkout to the deck, perfect for indoor-outdoor entertaining.**Comfort & Charm Throughout the Main Floor**The bright family room features a cozy fireplace and overlooks the backyard, while the formal living room impresses with coffered ceilings, California shutters, and an open-concept layout. A private den provides a quiet retreat for work or reading.**Room for the Whole Family Upstairs**The primary bedroom boasts a 5pc ensuite, his & hers closets, and a ceiling fan. Three additional bedrooms all include double closets, ceiling fans, and broadloom flooring - ideal for kids, guests, or a home office setup.**Functional Extras**Enjoy a main floor powder room, mudroom with garage access, and a double closet - plus a dedicated laundry area for added practicality.**Fully Finished Basement**The basement includes a second kitchen with backsplash and eat-in area, three spacious bedrooms, a full 4pc bathroom, and a 2pc Powder Room - offering in-law suite potential or use as a rental unit.**Prime Location & Endless Potential**Located close to parks, schools, shopping, and major highways, this home offers the perfect blend of comfort, space, and convenience. Whether you're a growing family or an investor looking for a multi-unit setup, this one checks all the boxes.
For sale
C$859,000
7646 Goldenrod Trl, Niagara Falls, ON L2H 0K4
6beds
5baths
Single Family Residence
Built in ----
4,924.45 Square Feet Lot
$-- Zestimate®
C$--/sqft
C$-- HOA
What's special
Fully finished basementWalk-in pantryBreakfast areaWalkout to the deckCalifornia shuttersOpen-concept layoutPrivate den
- 7 days |
- 19 |
- 1 |
Likely to sell faster than
Zillow last checked: 8 hours ago
Listing updated: December 04, 2025 at 04:48am
Listed by:
CITYSCAPE REAL ESTATE LTD.
Source: TRREB,MLS®#: X12600288 Originating MLS®#: Toronto Regional Real Estate Board
Originating MLS®#: Toronto Regional Real Estate Board
Facts & features
Interior
Bedrooms & bathrooms
- Bedrooms: 6
- Bathrooms: 5
Primary bedroom
- Level: Second
- Dimensions: 5.06 x 4.5
Bedroom
- Level: Basement
- Dimensions: 4.25 x 2.93
Bedroom
- Level: Basement
- Dimensions: 3.08 x 2.93
Bedroom
- Level: Basement
- Dimensions: 3.14 x 3.13
Bedroom 2
- Level: Second
- Dimensions: 4.39 x 3.23
Bedroom 3
- Level: Second
- Dimensions: 4.89 x 4.48
Bedroom 4
- Level: Second
- Dimensions: 3.76 x 3.15
Bathroom
- Level: Second
- Dimensions: 3.16 x 1.9
Bathroom
- Level: Basement
- Dimensions: 2.59 x 1.31
Den
- Level: Ground
- Dimensions: 3.16 x 3.01
Dining room
- Level: Ground
- Dimensions: 4.26 x 3.44
Family room
- Level: Ground
- Dimensions: 4.43 x 4.41
Kitchen
- Level: Ground
- Dimensions: 4.78 x 3.39
Kitchen
- Level: Basement
- Dimensions: 4.95 x 3.87
Living room
- Level: Ground
- Dimensions: 4.96 x 3.3
Mud room
- Level: Ground
- Dimensions: 1.95 x 1.22
Other
- Level: Ground
- Dimensions: 1.79 x 1.44
Heating
- Forced Air, Gas
Cooling
- Central Air
Features
- ERV/HRV
- Basement: Apartment,Separate Entrance
- Has fireplace: Yes
Interior area
- Living area range: 2500-3000 null
Property
Parking
- Total spaces: 5
- Parking features: Private Double
- Has garage: Yes
Features
- Stories: 2
- Pool features: None
Lot
- Size: 4,924.45 Square Feet
- Features: Fenced Yard, Golf, Library, Park, School, Place Of Worship
Details
- Parcel number: 642630343
Construction
Type & style
- Home type: SingleFamily
- Property subtype: Single Family Residence
Materials
- Brick, Vinyl Siding
- Foundation: Unknown
- Roof: Unknown
Utilities & green energy
- Sewer: Sewer
Community & HOA
Location
- Region: Niagara Falls
Financial & listing details
- Annual tax amount: C$8,385
- Date on market: 12/4/2025
CITYSCAPE REAL ESTATE LTD.
By pressing Contact Agent, you agree that the real estate professional identified above may call/text you about your search, which may involve use of automated means and pre-recorded/artificial voices. You don't need to consent as a condition of buying any property, goods, or services. Message/data rates may apply. You also agree to our Terms of Use. Zillow does not endorse any real estate professionals. We may share information about your recent and future site activity with your agent to help them understand what you're looking for in a home.
Price history
Price history
Price history is unavailable.
Public tax history
Public tax history
Tax history is unavailable.Climate risks
Neighborhood: Garner
Nearby schools
GreatSchools rating
- 4/10Harry F Abate Elementary SchoolGrades: 2-6Distance: 5.2 mi
- 3/10Gaskill Preparatory SchoolGrades: 7-8Distance: 6 mi
- 3/10Niagara Falls High SchoolGrades: 9-12Distance: 6.9 mi
- Loading
