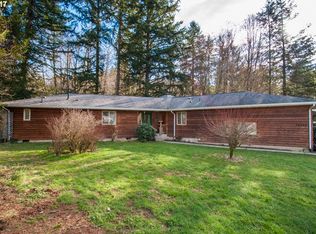Nature abounds on 2 acres full of amenities with storage room for ALL the toys!! Creek property with bridge to fruit & nut orchard where wildlife rests. Updated kitchen & bathrms, granite, cook island, pantry, double oven, heat pump, covered deck, hot tub, jetted tub, sound system, 24 x 40 shop, detached 3 car garage attached to 1,046 sq/ft guest quarters, additional 12 x 16 garage, 13 x 13 greenhouse, new septic system and well pump. Great water quality. Nothing on the market like this!
This property is off market, which means it's not currently listed for sale or rent on Zillow. This may be different from what's available on other websites or public sources.
