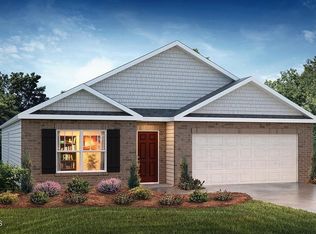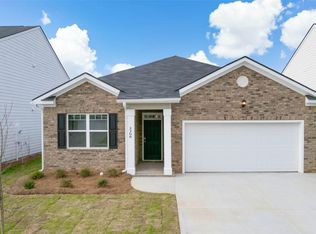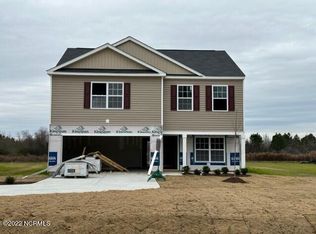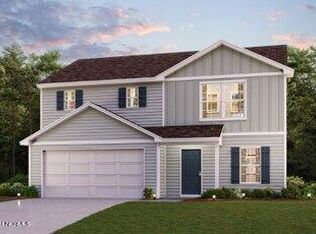Sold for $318,000 on 06/13/23
$318,000
7645 Sand Pit Road, Stantonsburg, NC 27883
4beds
2,644sqft
Single Family Residence
Built in 2022
1.02 Acres Lot
$335,400 Zestimate®
$120/sqft
$2,386 Estimated rent
Home value
$335,400
$319,000 - $352,000
$2,386/mo
Zestimate® history
Loading...
Owner options
Explore your selling options
What's special
Quick move in Home! Just over 1 acre lot! New Community featuring The Kyle Plan, Open Living room, formal dining, large family room open to the kitchen. 4 spacious bedroom plus a loft area for lounging. Wood look vinyl throughout first floor. White kitchen cabinets-, granite countertops . 8x10 concrete patio, Double bowl sink in the hall bath. Cathedral ceiling in the Master bedroom, Master bath boast 5'' shower double bowl vanities. Smart home technology package! Pic are representative of home being built,
Zillow last checked: 8 hours ago
Listing updated: April 15, 2024 at 09:27am
Listed by:
Kimberly P Saltus 919-795-6569,
D.R. Horton, Inc.,
Fernando Campos 919-257-3496,
D.R. Horton, Inc.
Bought with:
Belinda Newkirk, 343513
Realty One Group Affinity
Source: Hive MLS,MLS#: 100361437 Originating MLS: Rocky Mount Area Association of Realtors
Originating MLS: Rocky Mount Area Association of Realtors
Facts & features
Interior
Bedrooms & bathrooms
- Bedrooms: 4
- Bathrooms: 3
- Full bathrooms: 2
- 1/2 bathrooms: 1
Primary bedroom
- Level: Non Primary Living Area
Dining room
- Features: Formal, Eat-in Kitchen
Heating
- Heat Pump, Zoned, Electric
Cooling
- Central Air, Zoned
Appliances
- Laundry: Dryer Hookup, Washer Hookup, Laundry Room
Features
- Walk-in Closet(s), Vaulted Ceiling(s), Walk-in Shower, Walk-In Closet(s)
- Flooring: Carpet, LVT/LVP, Vinyl
- Basement: None
- Attic: Pull Down Stairs
- Has fireplace: No
- Fireplace features: None
Interior area
- Total structure area: 2,644
- Total interior livable area: 2,644 sqft
Property
Parking
- Total spaces: 2
- Parking features: Off Street, Paved
Features
- Levels: Two
- Stories: 2
- Patio & porch: Patio
- Exterior features: None
- Pool features: None
- Fencing: None
- Waterfront features: None
Lot
- Size: 1.02 Acres
- Features: Open Lot
Details
- Parcel number: 99999
- Zoning: R
- Special conditions: Standard
Construction
Type & style
- Home type: SingleFamily
- Property subtype: Single Family Residence
Materials
- Stone, Vinyl Siding
- Foundation: Slab
- Roof: Shingle
Condition
- New construction: Yes
- Year built: 2022
Utilities & green energy
- Sewer: Septic Tank
- Water: Public
- Utilities for property: Water Available
Community & neighborhood
Security
- Security features: Smoke Detector(s)
Location
- Region: Stantonsburg
- Subdivision: Briar Farm
Other
Other facts
- Listing agreement: Blanket Listing Agreement
- Listing terms: Cash,Conventional,FHA,USDA Loan,VA Loan
- Road surface type: Paved
Price history
| Date | Event | Price |
|---|---|---|
| 6/13/2023 | Sold | $318,000$120/sqft |
Source: | ||
| 4/1/2023 | Pending sale | $318,000$120/sqft |
Source: | ||
| 12/13/2022 | Listed for sale | $318,000$120/sqft |
Source: | ||
Public tax history
| Year | Property taxes | Tax assessment |
|---|---|---|
| 2024 | $4,025 +55.1% | $336,837 +72.7% |
| 2023 | $2,595 | $195,079 |
| 2022 | -- | -- |
Find assessor info on the county website
Neighborhood: 27883
Nearby schools
GreatSchools rating
- 6/10Stantonsburg ElementaryGrades: K-5Distance: 1.5 mi
- 4/10Speight MiddleGrades: 6-8Distance: 3.4 mi
- 5/10Beddingfield HighGrades: 9-12Distance: 5.8 mi

Get pre-qualified for a loan
At Zillow Home Loans, we can pre-qualify you in as little as 5 minutes with no impact to your credit score.An equal housing lender. NMLS #10287.



