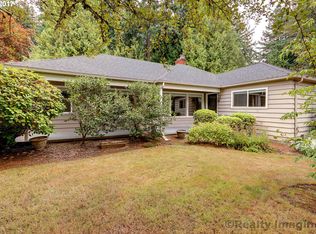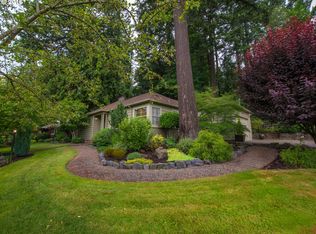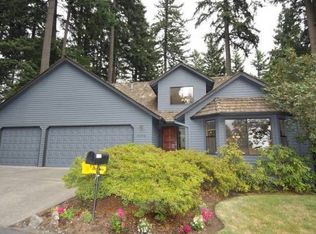Sold
$900,000
7645 SW Copel St, Portland, OR 97225
3beds
3,262sqft
Residential, Single Family Residence
Built in 1953
0.27 Acres Lot
$869,900 Zestimate®
$276/sqft
$4,016 Estimated rent
Home value
$869,900
$818,000 - $931,000
$4,016/mo
Zestimate® history
Loading...
Owner options
Explore your selling options
What's special
Hip mid-century ranch gem atop gorgeous West Slope. This is a clean and tasteful period remodel which has been lovingly restored and maintained. Mahogany built-ins and hardwoods throughout the main floor, chefs kitchen with quartz counters and stainless appliances, spacious rooms, and so much storage. Murphy bed, wood burning fireplace on the main, gas fireplace downstairs, flex space convenience in the fully finished basement with cork flooring. Efficient hydronic radiant heat system, and a modern heat pump water heater. The huge 400 sqft covered outdoor living room has a vintage MCM wood burning fireplace and patio curtains to keep the weather out, offering year round enjoyment of the private and spectacular back yard forest view - it's like living in your very own little forest. Mature landscaping, fenced and gated (your dog will love the yard!) on a quiet dead end street. Oversize garage includes a level 2 EV charger. Potential parking room for RV in side yard. Washington County taxes with Portland Public schools. Easy access to the city, transit, dining, shopping, parks, Nike. Seller is to contribute $550 at closing toward buyers Fidelity National Comprehensive Plus home warranty. Seller is a licensed Realtor in OR.
Zillow last checked: 8 hours ago
Listing updated: June 03, 2024 at 08:25am
Listed by:
Mason Saxton FullSpeedrealty@gmail.com,
Full Speed Realty, LLC
Bought with:
Paige Stefani, 880800227
Where, Inc
Source: RMLS (OR),MLS#: 24442163
Facts & features
Interior
Bedrooms & bathrooms
- Bedrooms: 3
- Bathrooms: 2
- Full bathrooms: 2
- Main level bathrooms: 1
Primary bedroom
- Features: Ceiling Fan, Hardwood Floors, Patio, Storm Door, Double Closet
- Level: Main
- Area: 266
- Dimensions: 19 x 14
Bedroom 2
- Features: Builtin Features, Hardwood Floors, Double Closet
- Level: Main
- Area: 182
- Dimensions: 14 x 13
Bedroom 3
- Features: Cork Floor, Walkin Closet
- Level: Lower
- Area: 225
- Dimensions: 15 x 15
Dining room
- Features: Builtin Features, Formal, Hardwood Floors, Patio, Sliding Doors
- Level: Main
- Area: 165
- Dimensions: 15 x 11
Family room
- Features: Builtin Features, Fireplace, Great Room, Cork Floor
- Level: Lower
- Area: 315
- Dimensions: 21 x 15
Kitchen
- Features: Island, Pantry, Patio, Sliding Doors, Bamboo Floor
- Level: Main
- Area: 210
- Width: 10
Living room
- Features: Bay Window, Builtin Features, Fireplace, Hardwood Floors
- Level: Main
- Area: 336
- Dimensions: 24 x 14
Heating
- Ceiling, Hot Water, Radiant, Fireplace(s)
Appliances
- Included: Convection Oven, Dishwasher, Disposal, ENERGY STAR Qualified Appliances, Free-Standing Gas Range, Free-Standing Refrigerator, Gas Appliances, Plumbed For Ice Maker, Range Hood, Stainless Steel Appliance(s), Washer/Dryer, ENERGY STAR Qualified Water Heater, Other Water Heater
- Laundry: Laundry Room
Features
- High Speed Internet, Marble, Quartz, Built-in Features, Sink, Double Closet, Walk-In Closet(s), Formal, Great Room, Kitchen Island, Pantry, Ceiling Fan(s)
- Flooring: Bamboo, Cork, Hardwood, Heated Tile, Tile
- Doors: Storm Door(s), Sliding Doors, StormDoor
- Windows: Double Pane Windows, Vinyl Frames, Wood Frames, Bay Window(s)
- Basement: Finished,Full
- Number of fireplaces: 2
- Fireplace features: Gas, Wood Burning, Outside
Interior area
- Total structure area: 3,262
- Total interior livable area: 3,262 sqft
Property
Parking
- Total spaces: 2
- Parking features: Driveway, Attached, Extra Deep Garage, Oversized
- Attached garage spaces: 2
- Has uncovered spaces: Yes
Accessibility
- Accessibility features: Garage On Main, Main Floor Bedroom Bath, Walkin Shower, Accessibility
Features
- Stories: 2
- Patio & porch: Covered Patio, Deck, Patio, Porch
- Exterior features: Yard
- Fencing: Fenced
- Has view: Yes
- View description: Trees/Woods
Lot
- Size: 0.27 Acres
- Features: Gentle Sloping, On Busline, Secluded, Trees, SqFt 10000 to 14999
Details
- Additional structures: ToolShed
- Parcel number: R85945
Construction
Type & style
- Home type: SingleFamily
- Architectural style: Ranch,Traditional
- Property subtype: Residential, Single Family Residence
Materials
- Lap Siding, Wood Siding
- Foundation: Concrete Perimeter, Slab
- Roof: Composition
Condition
- Restored
- New construction: No
- Year built: 1953
Details
- Warranty included: Yes
Utilities & green energy
- Gas: Gas
- Sewer: Public Sewer
- Water: Public
- Utilities for property: Cable Connected
Community & neighborhood
Security
- Security features: Fire Escape, Security Lights
Location
- Region: Portland
- Subdivision: West Slope
Other
Other facts
- Listing terms: Cash,Conventional,FHA,VA Loan
- Road surface type: Paved
Price history
| Date | Event | Price |
|---|---|---|
| 6/3/2024 | Sold | $900,000$276/sqft |
Source: | ||
| 4/19/2024 | Pending sale | $900,000+67%$276/sqft |
Source: | ||
| 4/15/2010 | Sold | $539,000-3.6%$165/sqft |
Source: Public Record | ||
| 3/14/2010 | Listed for sale | $559,000+46.1%$171/sqft |
Source: The Hasson Company #10017721 | ||
| 8/27/2004 | Sold | $382,500+13.8%$117/sqft |
Source: Public Record | ||
Public tax history
| Year | Property taxes | Tax assessment |
|---|---|---|
| 2024 | $11,972 +5.1% | $511,100 +3% |
| 2023 | $11,393 +5% | $496,220 +3% |
| 2022 | $10,846 +2.9% | $481,770 |
Find assessor info on the county website
Neighborhood: West Slope
Nearby schools
GreatSchools rating
- 9/10Bridlemile Elementary SchoolGrades: K-5Distance: 1.6 mi
- 5/10West Sylvan Middle SchoolGrades: 6-8Distance: 0.4 mi
- 8/10Lincoln High SchoolGrades: 9-12Distance: 3.4 mi
Schools provided by the listing agent
- Elementary: Bridlemile
- Middle: West Sylvan
- High: Lincoln
Source: RMLS (OR). This data may not be complete. We recommend contacting the local school district to confirm school assignments for this home.
Get a cash offer in 3 minutes
Find out how much your home could sell for in as little as 3 minutes with a no-obligation cash offer.
Estimated market value
$869,900
Get a cash offer in 3 minutes
Find out how much your home could sell for in as little as 3 minutes with a no-obligation cash offer.
Estimated market value
$869,900


