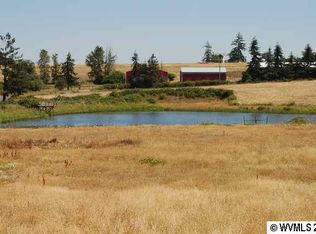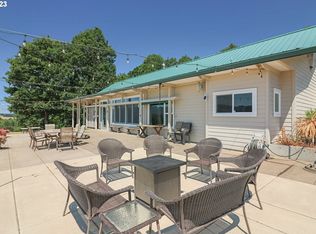Stunning 40 acre farm that has everything you need! Classic farmhouse w/ 5 bedrooms plus office/den. Family room with pellet stove and new granite slab.Large kitchen with Island.Large master suite with WIC. Large deck and concrete slab perfect for entertaining with patio tables and firepit. Flat land with trees and creek. Large shop 30x35 with concrete floor and power, 24x20 shop with carport covered RV parking, turn around paved driveway. Gated and fenced. Newer roof.Country living at its best!
This property is off market, which means it's not currently listed for sale or rent on Zillow. This may be different from what's available on other websites or public sources.

