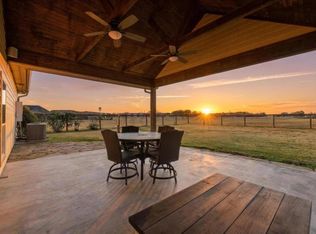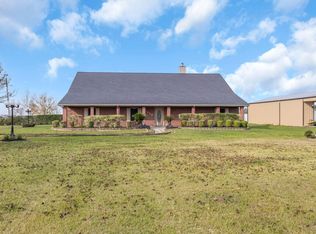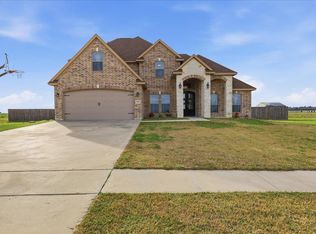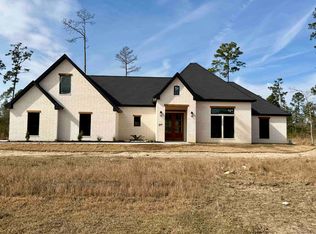This one owner custom built home with 5 bedrooms, 4 baths has 2 primary bedrooms with private baths, both on first floor. Another bedroom and a hall bath downstairs as well. Upstairs features 2 bedrooms and one bath with a bonus room upstairs as well. 60 x 40 shop with 3 pull up doors and an RV hookup and half bath. Second shop , 40 x 40 features a full kitchen with granite countertops.
For sale
$449,900
7645 Old Big Hill Rd, Beaumont, TX 77705
5beds
2,883sqft
Est.:
Single Family Residence
Built in ----
2.75 Acres Lot
$-- Zestimate®
$156/sqft
$-- HOA
What's special
Rv hookupSecond shopFirst floorHalf bath
- 287 days |
- 1,433 |
- 83 |
Zillow last checked: 8 hours ago
Listing updated: November 10, 2025 at 12:09pm
Listed by:
Bettye Elliott 409-882-7632,
American Real Estate - Orange -- 9001036
Source: BBOR,MLS#: 257946
Tour with a local agent
Facts & features
Interior
Bedrooms & bathrooms
- Bedrooms: 5
- Bathrooms: 3
- Full bathrooms: 3
Rooms
- Room types: Flex Room
Primary bedroom
- Area: 356.16
- Dimensions: 21.2 x 16.8
Bedroom 2
- Area: 170.97
- Dimensions: 13.9 x 12.3
Bedroom 3
- Area: 210.42
- Dimensions: 16.7 x 12.6
Bedroom 4
- Area: 270.28
- Dimensions: 23.3 x 11.6
Primary bathroom
- Features: Double Sink, Garden Tub, Sep. Shower
Dining room
- Features: Both
- Area: 584.64
- Dimensions: 34.8 x 16.8
Kitchen
- Area: 128.27
- Dimensions: 12.7 x 10.1
Living room
- Features: Living Room
- Area: 570.36
- Dimensions: 29.4 x 19.4
Heating
- Central Electric
Cooling
- Central Electric
Appliances
- Included: Built-in Oven, Microwave
- Laundry: Inside
Features
- Ceiling Fan(s), Primary Bdrm Down, Sheetrock, Split Bdrm Plan, Breakfast Bar, Granite Counters, Pantry
- Flooring: Tile
- Windows: Blinds
- Has fireplace: No
Interior area
- Total structure area: 2,883
- Total interior livable area: 2,883 sqft
Property
Parking
- Total spaces: 2
- Parking features: Attached Carport, Attached
- Attached garage spaces: 2
- Has carport: Yes
Features
- Stories: 1
- Patio & porch: Patio, Porch
- Exterior features: Outdoor Kitchen
- Fencing: Partial
Lot
- Size: 2.75 Acres
Details
- Additional structures: Storage, Workshop
- Parcel number: 30050900003100000000
- Special conditions: Standard
Construction
Type & style
- Home type: SingleFamily
- Property subtype: Single Family Residence
Materials
- Brick Veneer, Frame
- Foundation: Slab
- Roof: Arch. Comp. Shingle
Condition
- 21 - 30 Yrs.,Resale
- New construction: No
Utilities & green energy
- Sewer: Septic System
- Water: City Water
Community & HOA
Community
- Subdivision: Hamshire
HOA
- Has HOA: No
Location
- Region: Beaumont
Financial & listing details
- Price per square foot: $156/sqft
- Tax assessed value: $362,279
- Annual tax amount: $4,829
- Date on market: 5/9/2025
- Listing terms: Cash,Conventional,FHA,USDA Loan,VA Loan
Estimated market value
Not available
Estimated sales range
Not available
$3,019/mo
Price history
Price history
| Date | Event | Price |
|---|---|---|
| 10/31/2025 | Price change | $449,900-8.2%$156/sqft |
Source: | ||
| 7/29/2025 | Price change | $489,900-3.8%$170/sqft |
Source: | ||
| 5/9/2025 | Listed for sale | $509,000$177/sqft |
Source: | ||
Public tax history
Public tax history
| Year | Property taxes | Tax assessment |
|---|---|---|
| 2025 | $4,829 -7.6% | $362,279 |
| 2024 | $5,226 +9.4% | $362,279 +4.9% |
| 2023 | $4,778 -15.6% | $345,199 +4.7% |
| 2022 | $5,661 +4% | $329,786 +10% |
| 2021 | $5,445 +11.1% | $299,805 +106.9% |
| 2020 | $4,903 | $144,882 -46.8% |
| 2019 | $4,903 -1.2% | $272,550 +4.9% |
| 2018 | $4,963 +22.9% | $259,780 +21.1% |
| 2017 | $4,038 -0.4% | $214,600 |
| 2016 | $4,053 +16.4% | $214,600 +5.1% |
| 2015 | $3,483 | $204,210 +9.9% |
| 2014 | $3,483 | $185,750 |
| 2013 | -- | $185,750 +1.1% |
| 2012 | -- | $183,690 +3% |
| 2011 | -- | $178,420 -9.3% |
| 2010 | -- | $196,690 +612.4% |
| 2009 | -- | $27,610 -86% |
| 2008 | -- | $196,690 +13.6% |
| 2007 | -- | $173,080 +25% |
| 2006 | -- | $138,460 |
Find assessor info on the county website
BuyAbility℠ payment
Est. payment
$2,768/mo
Principal & interest
$2089
Property taxes
$679
Climate risks
Neighborhood: 77705
Nearby schools
GreatSchools rating
- 6/10Hamshire-Fannett Intermediate SchoolGrades: 4-5Distance: 6.3 mi
- 4/10Hamshire-Fannett Middle SchoolGrades: 6-8Distance: 6.3 mi
- 6/10Hamshire-Fannett High SchoolGrades: 9-12Distance: 5.2 mi
Schools provided by the listing agent
- District: Hamshire-Fannett
Source: BBOR. This data may not be complete. We recommend contacting the local school district to confirm school assignments for this home.




