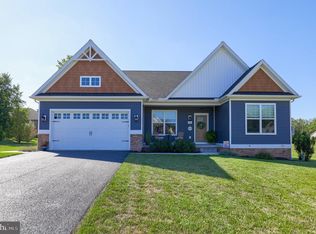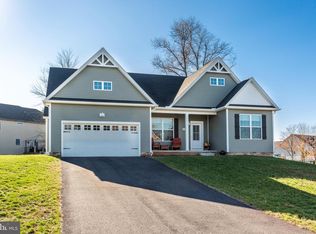Sold for $590,000
$590,000
7645 Green Ridge Ln, Abbottstown, PA 17301
3beds
3,064sqft
Single Family Residence
Built in 2017
0.54 Acres Lot
$601,500 Zestimate®
$193/sqft
$2,870 Estimated rent
Home value
$601,500
$559,000 - $644,000
$2,870/mo
Zestimate® history
Loading...
Owner options
Explore your selling options
What's special
Who says newer homes are all cookie cutter? Say hello to 7645 Green Ridge Lane, and get ready to fall in love with all the charm and character this unique home has to offer. Hardwood floors throughout most of this home begin in the foyer. To the left, there is a formal dining room just waiting for all the entertaining you will be doing. Looking for an open floor plan? The big Family room with cathedral ceiling, and gas fireplace, is open to the gorgeous kitchen and dining area. The kitchen has granite countertops with eat at bar and is nothing less than a chef's dream to cook in. The staggered cabinets give you lots of storage and the appliances match the cabinets which brings this kitchen to the next level. The 1st floor owner's suite will steal your heart with an ensuite with double sinks, tiled stall shower, and the enormous walk-in closet is one that dreams are made of!!!! The laundry and half bath on this level is also an added convenience. Upstairs, there are 3 more bedrooms, one that is currently being used as an office, and the full bath features a double sink, making getting ready in the mornings less chaotic. The lower level has a big living room/family room/game or rec room with built-ins! Storage and workshop areas on this level as well. From this level you can access the fully fenced in backyard, featuring an ornamental dry pond, or you can get there from the sunroom sitting off of the kitchen which also leads to a nice sized deck. This home is truly move-in ready, located in Country Club Heights and sits on a big lot. With a newly installed natural gas fed Generac generator, you can live here with peace of mind as well. Hurry, this beauty won't last long!
Zillow last checked: 8 hours ago
Listing updated: April 08, 2025 at 02:59am
Listed by:
Colby Jacobs 717-465-7588,
Keller Williams Keystone Realty,
Listing Team: Colby Jacobs & Neil Reichart Team, Co-Listing Team: Colby Jacobs & Neil Reichart Team,Co-Listing Agent: Neil J. Reichart 717-465-7076,
Keller Williams Keystone Realty
Bought with:
Cathy Burkhart, RS333556
Coldwell Banker Realty
Source: Bright MLS,MLS#: PAYK2074770
Facts & features
Interior
Bedrooms & bathrooms
- Bedrooms: 3
- Bathrooms: 3
- Full bathrooms: 2
- 1/2 bathrooms: 1
- Main level bathrooms: 2
- Main level bedrooms: 1
Primary bedroom
- Features: Ceiling Fan(s), Flooring - HardWood
- Level: Main
- Area: 270 Square Feet
- Dimensions: 18 x 15
Bedroom 2
- Features: Flooring - Carpet, Walk-In Closet(s)
- Level: Upper
- Area: 240 Square Feet
- Dimensions: 16 x 15
Bedroom 3
- Features: Flooring - Carpet
- Level: Upper
- Area: 286 Square Feet
- Dimensions: 13 x 22
Bedroom 4
- Features: Flooring - Carpet
- Level: Upper
- Area: 156 Square Feet
- Dimensions: 12 x 13
Primary bathroom
- Features: Double Sink, Granite Counters, Flooring - Ceramic Tile, Walk-In Closet(s)
- Level: Main
- Area: 560 Square Feet
- Dimensions: 28 x 20
Basement
- Level: Lower
- Area: 1190 Square Feet
- Dimensions: 34 x 35
Dining room
- Features: Flooring - HardWood
- Level: Main
- Area: 156 Square Feet
- Dimensions: 12 x 13
Family room
- Features: Cathedral/Vaulted Ceiling, Fireplace - Gas, Flooring - HardWood
- Level: Main
- Area: 300 Square Feet
- Dimensions: 15 x 20
Foyer
- Features: Flooring - HardWood
- Level: Main
- Area: 112 Square Feet
- Dimensions: 7 x 16
Half bath
- Level: Main
- Area: 25 Square Feet
- Dimensions: 5 x 5
Kitchen
- Features: Flooring - HardWood, Dining Area, Granite Counters, Kitchen - Electric Cooking, Breakfast Bar
- Level: Main
- Area: 690 Square Feet
- Dimensions: 23 x 30
Laundry
- Features: Flooring - Ceramic Tile
- Level: Main
- Area: 88 Square Feet
- Dimensions: 11 x 8
Living room
- Features: Flooring - Ceramic Tile, Built-in Features
- Level: Lower
- Area: 770 Square Feet
- Dimensions: 22 x 35
Storage room
- Level: Lower
- Area: 25 Square Feet
- Dimensions: 5 x 5
Other
- Features: Ceiling Fan(s)
- Level: Main
- Area: 121 Square Feet
- Dimensions: 11 x 11
Heating
- Forced Air, Natural Gas
Cooling
- Central Air, Electric
Appliances
- Included: Cooktop, Oven, Range Hood, Refrigerator, Tankless Water Heater
- Laundry: Main Level, Laundry Room
Features
- Basement: Full
- Number of fireplaces: 1
- Fireplace features: Gas/Propane, Mantel(s)
Interior area
- Total structure area: 3,064
- Total interior livable area: 3,064 sqft
- Finished area above ground: 2,714
- Finished area below ground: 350
Property
Parking
- Total spaces: 3
- Parking features: Garage Faces Front, Garage Door Opener, Oversized, Attached, Driveway, Off Street, On Street
- Attached garage spaces: 3
- Has uncovered spaces: Yes
Accessibility
- Accessibility features: None
Features
- Levels: One and One Half
- Stories: 1
- Patio & porch: Deck, Porch
- Pool features: None
- Fencing: Back Yard
Lot
- Size: 0.54 Acres
Details
- Additional structures: Above Grade, Below Grade
- Parcel number: 420000300210000000
- Zoning: RESIDENTIAL
- Special conditions: Standard
Construction
Type & style
- Home type: SingleFamily
- Architectural style: Cape Cod
- Property subtype: Single Family Residence
Materials
- Vinyl Siding, Aluminum Siding
- Foundation: Permanent
Condition
- New construction: No
- Year built: 2017
Utilities & green energy
- Sewer: On Site Septic
- Water: Well
Community & neighborhood
Location
- Region: Abbottstown
- Subdivision: Country Club Heights
- Municipality: PARADISE TWP
HOA & financial
HOA
- Has HOA: Yes
- HOA fee: $290 annually
- Association name: COUNTRY CLUB HEIGHTS
Other
Other facts
- Listing agreement: Exclusive Right To Sell
- Listing terms: Cash,Conventional
- Ownership: Fee Simple
Price history
| Date | Event | Price |
|---|---|---|
| 4/8/2025 | Sold | $590,000-6.3%$193/sqft |
Source: | ||
| 3/10/2025 | Pending sale | $629,900$206/sqft |
Source: | ||
| 1/25/2025 | Listed for sale | $629,900+599.9%$206/sqft |
Source: | ||
| 3/22/2017 | Sold | $90,000-66.7%$29/sqft |
Source: Public Record Report a problem | ||
| 11/9/2014 | Listing removed | $269,900$88/sqft |
Source: PINNACLE REAL ESTATE SALES #21208929 Report a problem | ||
Public tax history
| Year | Property taxes | Tax assessment |
|---|---|---|
| 2025 | $10,850 +1.1% | $325,300 |
| 2024 | $10,732 | $325,300 |
| 2023 | $10,732 +4.5% | $325,300 |
Find assessor info on the county website
Neighborhood: 17301
Nearby schools
GreatSchools rating
- 8/10Paradise El SchoolGrades: K-4Distance: 3.3 mi
- 4/10Spring Grove Area Middle SchoolGrades: 7-8Distance: 5.5 mi
- 6/10Spring Grove Area Senior High SchoolGrades: 9-12Distance: 5 mi
Schools provided by the listing agent
- District: Spring Grove Area
Source: Bright MLS. This data may not be complete. We recommend contacting the local school district to confirm school assignments for this home.
Get pre-qualified for a loan
At Zillow Home Loans, we can pre-qualify you in as little as 5 minutes with no impact to your credit score.An equal housing lender. NMLS #10287.
Sell for more on Zillow
Get a Zillow Showcase℠ listing at no additional cost and you could sell for .
$601,500
2% more+$12,030
With Zillow Showcase(estimated)$613,530

