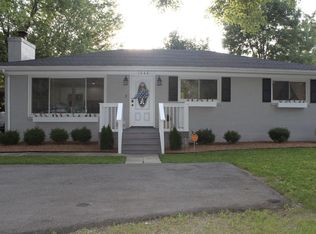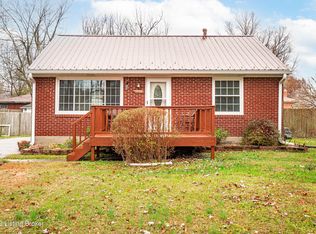Welcome home! This charming MOVE-IN ready brick ranch style home has OPEN FLOOR PLAN, 3 bedrooms, 1 1/2 baths and has been completely REMODELED! Bright, airy and tons of natural light is perfect for entertaining! New hardwood laminate flooring throughout the home. Family room flows directly into the kitchen with nearly new white cabinets, hardware, GRANITE counter tops, double stainless-steel sink, built in pantry, 3 yr old STAINLESS Frigidaire refrigerator/freezer, electric stove, dishwasher, microwave with white washer and dryer. Detached one car garage with full electric. Nearly new 6.5 foot privacy FENCE adds extra seclusion when swimming and relaxing. Nursery window rods and curtains do not stay, but there are plantation blinds throughout the home. Minutes from Iroquois Park, newly renovated Colonial Gardens, Jefferson Memorial Forest and Churchill Downs! Cozy up in front of the wood burning fireplace in the winter or take a dip in the pool on hot summer days and relax by the bonfire on summer or fall nights! Attic access in the hallway provides extra storage space. Master bedroom has a half bath that has been tastefully decorated with wainscoting. Come see this beautiful home today, it won't last long!
This property is off market, which means it's not currently listed for sale or rent on Zillow. This may be different from what's available on other websites or public sources.

