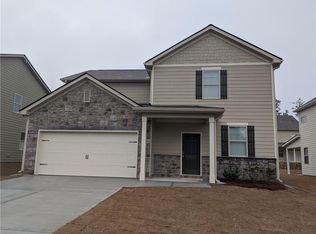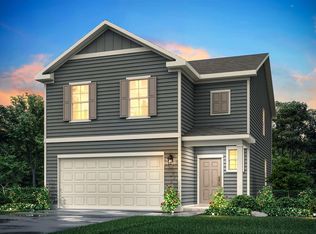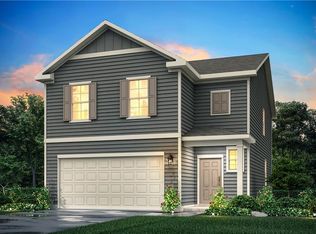Closed
$355,000
7644 Rudder Cir, Fairburn, GA 30213
4beds
2,384sqft
Single Family Residence, Residential
Built in 2019
6,098.4 Square Feet Lot
$354,500 Zestimate®
$149/sqft
$2,476 Estimated rent
Home value
$354,500
$326,000 - $386,000
$2,476/mo
Zestimate® history
Loading...
Owner options
Explore your selling options
What's special
Beautiful 4BR/3BA home featuring a bedroom and full bath on the main level, ideal for guests or multi-gen living. Open floor plan with hardwoods throughout the main, gas fireplace, and a chef’s kitchen with quartz island, stainless steel appliances, gas stove, double oven, and coffee/bar nook. Upstairs includes a loft, laundry room, 3 spacious bedrooms, and 2 full baths. Enjoy the covered patio with outdoor accent lighting, 2-car garage, and dual HVAC systems. Move-in ready and perfect for comfortable, modern living!
Zillow last checked: 8 hours ago
Listing updated: July 22, 2025 at 10:57pm
Listing Provided by:
Ashley Huff,
The Atlanta Key Firm, LLC,
Janeen Sizemore,
The Atlanta Key Firm, LLC
Bought with:
Ashley Huff, 435044
The Atlanta Key Firm, LLC
Janeen Sizemore, 280864
The Atlanta Key Firm, LLC
Source: FMLS GA,MLS#: 7595845
Facts & features
Interior
Bedrooms & bathrooms
- Bedrooms: 4
- Bathrooms: 3
- Full bathrooms: 3
- Main level bathrooms: 1
- Main level bedrooms: 1
Primary bedroom
- Features: Oversized Master
- Level: Oversized Master
Bedroom
- Features: Oversized Master
Primary bathroom
- Features: Double Vanity, Separate Tub/Shower
Dining room
- Features: Open Concept
Kitchen
- Features: Breakfast Bar, Kitchen Island, Pantry Walk-In
Heating
- Central
Cooling
- Ceiling Fan(s), Central Air
Appliances
- Included: Dishwasher, Disposal, Double Oven, Gas Cooktop, Gas Oven
- Laundry: Laundry Room, Upper Level
Features
- Crown Molding, Smart Home
- Flooring: Carpet, Vinyl
- Windows: None
- Basement: None
- Attic: Pull Down Stairs
- Number of fireplaces: 1
- Fireplace features: Living Room
- Common walls with other units/homes: No Common Walls
Interior area
- Total structure area: 2,384
- Total interior livable area: 2,384 sqft
Property
Parking
- Total spaces: 2
- Parking features: Attached, Driveway, Garage, Garage Door Opener, Garage Faces Front
- Attached garage spaces: 2
- Has uncovered spaces: Yes
Accessibility
- Accessibility features: None
Features
- Levels: Two
- Stories: 2
- Patio & porch: Covered, Deck
- Exterior features: Lighting, No Dock
- Pool features: None
- Spa features: None
- Fencing: None
- Has view: Yes
- View description: Neighborhood
- Waterfront features: None
- Body of water: Other
Lot
- Size: 6,098 sqft
- Features: Back Yard
Details
- Additional structures: None
- Parcel number: 13 0194 LL1545
- Other equipment: None
- Horse amenities: None
Construction
Type & style
- Home type: SingleFamily
- Architectural style: Traditional
- Property subtype: Single Family Residence, Residential
Materials
- Brick Front, Vinyl Siding
- Foundation: Block
- Roof: Composition
Condition
- Resale
- New construction: No
- Year built: 2019
Utilities & green energy
- Electric: None
- Sewer: Public Sewer
- Water: Public
- Utilities for property: Electricity Available, Natural Gas Available, Water Available
Green energy
- Energy efficient items: None
- Energy generation: None
Community & neighborhood
Security
- Security features: Fire Sprinkler System
Community
- Community features: Homeowners Assoc, Pool, Sidewalks
Location
- Region: Fairburn
- Subdivision: Old Jonesboro Landing
HOA & financial
HOA
- Has HOA: Yes
- HOA fee: $700 annually
- Association phone: 407-494-1099
Other
Other facts
- Listing terms: Cash,Conventional,FHA,VA Loan
- Road surface type: Paved
Price history
| Date | Event | Price |
|---|---|---|
| 7/16/2025 | Sold | $355,000+2.9%$149/sqft |
Source: | ||
| 6/19/2025 | Pending sale | $345,000$145/sqft |
Source: | ||
| 6/11/2025 | Listed for sale | $345,000+50.8%$145/sqft |
Source: | ||
| 8/29/2019 | Sold | $228,715$96/sqft |
Source: Public Record | ||
Public tax history
| Year | Property taxes | Tax assessment |
|---|---|---|
| 2024 | $2,601 +43% | $136,240 +8.5% |
| 2023 | $1,819 -25.6% | $125,560 +39% |
| 2022 | $2,447 +1.8% | $90,360 +9.1% |
Find assessor info on the county website
Neighborhood: 30213
Nearby schools
GreatSchools rating
- 5/10Bethune Elementary SchoolGrades: PK-5Distance: 3.2 mi
- 5/10Mcnair Middle SchoolGrades: 6-8Distance: 3.2 mi
- 3/10Banneker High SchoolGrades: 9-12Distance: 3.3 mi
Schools provided by the listing agent
- Elementary: Bethune - College Park
- Middle: McNair - Fulton
- High: Banneker
Source: FMLS GA. This data may not be complete. We recommend contacting the local school district to confirm school assignments for this home.
Get a cash offer in 3 minutes
Find out how much your home could sell for in as little as 3 minutes with a no-obligation cash offer.
Estimated market value
$354,500
Get a cash offer in 3 minutes
Find out how much your home could sell for in as little as 3 minutes with a no-obligation cash offer.
Estimated market value
$354,500


