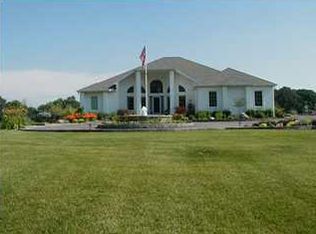This beautiful home sits on approximately 8.5 acres and is truly unique. The completely open floor plan with foyer entry and tile floors throughout offer a comfortable space for family and friends. Updated kitchen with granite countertops, Bocshe appliances and carefully selected lighting. The sunroom off the living area has a beautifully designed fireplace and offers natural light and a scenic view through every window. The oversized laundry room offers more storage and work space. There is even more flexible space for storage, entertaining or living with over 5000 sq ft of barn/office space with additional bathroom. The 3-car garage has access to a half bath and walk-up storage area. There are endless possibilities with home! Sellers are offering buyer a home warranty. Includes two parcels 87-12-11-101-002.000-019
This property is off market, which means it's not currently listed for sale or rent on Zillow. This may be different from what's available on other websites or public sources.
