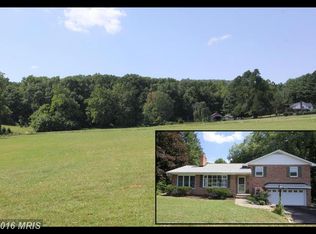Sold for $675,000
$675,000
7643 Old Receiver Rd, Frederick, MD 21702
4beds
3,436sqft
Single Family Residence
Built in 1997
1.07 Acres Lot
$736,100 Zestimate®
$196/sqft
$3,401 Estimated rent
Home value
$736,100
$699,000 - $773,000
$3,401/mo
Zestimate® history
Loading...
Owner options
Explore your selling options
What's special
Welcome home to this gorgeous renovated Cape Cod situated on a premier and peaceful one acre fenced lot with mature trees. This spectacular home welcomes you with a pristine landscaped yard, an inviting large front porch and overall great curb appeal. Once you step inside you will be wowed by the incredible modern custom details throughout the home from the refinished light oak wood flooring, the custom staircase with wood slat detail, all new recessed lights and lighting fixtures, new base molding and window casings, new interior doors with gold hardware and a custom fireplace with quartz hearth. The main level has been updated to an open concept layout which includes a spacious home office and/or living room and a large dining room which opens to the wonderful family room with custom built-ins and custom fireplace with wood slats which flows seamlessly to the stunning and completely renovated custom gourmet kitchen with large island and eat-in space. This beautifully renovated kitchen includes plenty of custom cabinets, new top of the line appliances, under-mount sink, quartz countertops, tile backsplash, a gas range/cooktop and large island. And, let's not forget the wonderful screen porch and deck with views of the incredible backyard oasis. The main level primary bedroom suite includes a walk-in closet and a beautiful updated primary bathroom with separate shower and tub.. The second level boasts two large bedrooms with walk-in closets, a completely renovated large hall bathroom as well as a new laundry room! The basement is fully finished and newly renovated and adds 1000+ finished sq. ft. to the home with a custom wood slatted ceiling, new carpet, sliding glass door walkout to patio, large bedroom with walk-in closet and a stunning full bathroom with double vanity. There is also an awesome workshop/storage space with a separate walkout. And, a two car garage with newly paved driveway. You will absolutely fall in love with this one-of-a-kind custom home!
Zillow last checked: 8 hours ago
Listing updated: December 22, 2025 at 05:07pm
Listed by:
Cathy Paulos 240-353-5127,
Coldwell Banker Realty
Bought with:
Karen Gray, 663637
Realty Advantage
Source: Bright MLS,MLS#: MDFR2034118
Facts & features
Interior
Bedrooms & bathrooms
- Bedrooms: 4
- Bathrooms: 4
- Full bathrooms: 3
- 1/2 bathrooms: 1
- Main level bathrooms: 2
- Main level bedrooms: 1
Basement
- Area: 1466
Heating
- Heat Pump, Electric
Cooling
- Ceiling Fan(s), Central Air, Heat Pump, Electric
Appliances
- Included: Microwave, Dishwasher, Disposal, Exhaust Fan, Extra Refrigerator/Freezer, Refrigerator, Washer, Oven/Range - Gas, Dryer, Water Treat System, Electric Water Heater
Features
- Attic, Breakfast Area, Built-in Features, Ceiling Fan(s), Entry Level Bedroom, Family Room Off Kitchen, Formal/Separate Dining Room, Kitchen - Table Space, Primary Bath(s), Soaking Tub, Bathroom - Stall Shower, Bathroom - Tub Shower, Walk-In Closet(s)
- Flooring: Hardwood, Ceramic Tile, Carpet, Stone, Wood
- Windows: Window Treatments
- Basement: Finished,Full,Walk-Out Access,Windows,Workshop
- Number of fireplaces: 1
Interior area
- Total structure area: 3,902
- Total interior livable area: 3,436 sqft
- Finished area above ground: 2,436
- Finished area below ground: 1,000
Property
Parking
- Total spaces: 2
- Parking features: Garage Faces Front, Garage Door Opener, Inside Entrance, Oversized, Attached, Driveway
- Attached garage spaces: 2
- Has uncovered spaces: Yes
Accessibility
- Accessibility features: None
Features
- Levels: Two
- Stories: 2
- Patio & porch: Deck, Patio, Porch, Screened, Enclosed
- Pool features: None
Lot
- Size: 1.07 Acres
- Features: Front Yard, Landscaped, Level, No Thru Street, Private, Rear Yard
Details
- Additional structures: Above Grade, Below Grade
- Parcel number: 1121432180
- Zoning: RESIDENTIAL
- Special conditions: Standard
Construction
Type & style
- Home type: SingleFamily
- Architectural style: Cape Cod
- Property subtype: Single Family Residence
Materials
- Vinyl Siding
- Foundation: Block
- Roof: Architectural Shingle
Condition
- New construction: No
- Year built: 1997
Utilities & green energy
- Sewer: Private Septic Tank
- Water: Well
Community & neighborhood
Location
- Region: Frederick
- Subdivision: Paul E. Stup
Other
Other facts
- Listing agreement: Exclusive Right To Sell
- Listing terms: Cash,Conventional,FHA,VA Loan
- Ownership: Fee Simple
Price history
| Date | Event | Price |
|---|---|---|
| 6/9/2023 | Sold | $675,000+8%$196/sqft |
Source: | ||
| 5/16/2023 | Pending sale | $625,000$182/sqft |
Source: | ||
| 5/11/2023 | Listed for sale | $625,000+38%$182/sqft |
Source: | ||
| 12/4/2020 | Sold | $453,000+6.6%$132/sqft |
Source: Public Record Report a problem | ||
| 9/8/2020 | Pending sale | $425,000$124/sqft |
Source: Long & Foster Real Estate, Inc. #MDFR270198 Report a problem | ||
Public tax history
| Year | Property taxes | Tax assessment |
|---|---|---|
| 2025 | $6,913 +18.4% | $553,600 +15.8% |
| 2024 | $5,840 +23.9% | $477,900 +18.8% |
| 2023 | $4,714 +1.9% | $402,200 |
Find assessor info on the county website
Neighborhood: 21702
Nearby schools
GreatSchools rating
- 8/10Whittier Elementary SchoolGrades: PK-5Distance: 1.1 mi
- 6/10West Frederick Middle SchoolGrades: 6-8Distance: 2.9 mi
- 4/10Frederick High SchoolGrades: 9-12Distance: 2.9 mi
Schools provided by the listing agent
- Elementary: Whittier
- Middle: West Frederick
- High: Frederick
- District: Frederick County Public Schools
Source: Bright MLS. This data may not be complete. We recommend contacting the local school district to confirm school assignments for this home.
Get a cash offer in 3 minutes
Find out how much your home could sell for in as little as 3 minutes with a no-obligation cash offer.
Estimated market value$736,100
Get a cash offer in 3 minutes
Find out how much your home could sell for in as little as 3 minutes with a no-obligation cash offer.
Estimated market value
$736,100
