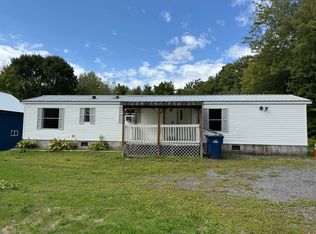Closed
$260,000
7643 Mill Rd, Cleveland, NY 13042
2beds
1,300sqft
Single Family Residence
Built in 1966
0.98 Acres Lot
$271,900 Zestimate®
$200/sqft
$2,286 Estimated rent
Home value
$271,900
$231,000 - $321,000
$2,286/mo
Zestimate® history
Loading...
Owner options
Explore your selling options
What's special
Price Reduction! Absolutely Incredible! Very Few Words To Describe This All Remodeled 2 Bed 1 Bath Country Ranch Thats Has Been So Tastefully Renovated! Board And Batten Siding! New High Grade Windows! Metal Roof! Beautiful Open Floor Plan With Spacious Luxury Kitchen! Double Size Kitchen Island! New Slow Close Cabinets! Quartz Counters! LVP Flooring Through Out! Lighting Is Perfect! Gas Fireplace! All New Heat Pump Heating System With Central AC! New Walkways! Bathroom Is Spa Like! Lovely Land And Hear The Water From The Neighboring Bog! Sit Outside In Your Own Screened In Gazebo! 1 Car Attached Garage! Close To Sylvan Beach And Oneida Lake! Camden Schools! Boat Launch Less Than A Mile Away And Snow Mobile/ATV Trails Too! Almost 1 Acre Of Serenity! The Work Is Done Now Live At Your Best!
Zillow last checked: 8 hours ago
Listing updated: December 03, 2024 at 11:25am
Listed by:
Stephen Skinner 315-373-6896,
Skinner & Assoc. Realty LLC
Bought with:
Diane Geelan, 10401351240
Hunt Real Estate ERA
Source: NYSAMLSs,MLS#: S1566645 Originating MLS: Syracuse
Originating MLS: Syracuse
Facts & features
Interior
Bedrooms & bathrooms
- Bedrooms: 2
- Bathrooms: 1
- Full bathrooms: 1
- Main level bathrooms: 1
- Main level bedrooms: 2
Heating
- Heat Pump, Other, See Remarks
Cooling
- Heat Pump, Central Air
Appliances
- Included: Dishwasher, Gas Oven, Gas Range, Microwave, Propane Water Heater, Refrigerator
Features
- Separate/Formal Living Room, Kitchen Island, Living/Dining Room, Quartz Counters, Bedroom on Main Level
- Flooring: Luxury Vinyl
- Windows: Thermal Windows
- Basement: Crawl Space
- Number of fireplaces: 1
Interior area
- Total structure area: 1,300
- Total interior livable area: 1,300 sqft
Property
Parking
- Total spaces: 1
- Parking features: Attached, Garage
- Attached garage spaces: 1
Features
- Levels: One
- Stories: 1
- Exterior features: Gravel Driveway
Lot
- Size: 0.98 Acres
- Dimensions: 220 x 195
- Features: Rural Lot
Details
- Additional structures: Gazebo
- Parcel number: 30648921500000020370000000
- Special conditions: Standard
Construction
Type & style
- Home type: SingleFamily
- Architectural style: Ranch
- Property subtype: Single Family Residence
Materials
- Wood Siding
- Foundation: Block
- Roof: Metal
Condition
- Resale
- Year built: 1966
Utilities & green energy
- Electric: Circuit Breakers
- Sewer: Septic Tank
- Water: Connected, Public
- Utilities for property: Water Connected
Community & neighborhood
Location
- Region: Cleveland
- Subdivision: Monroe
Other
Other facts
- Listing terms: Cash,Conventional,FHA,USDA Loan,VA Loan
Price history
| Date | Event | Price |
|---|---|---|
| 11/26/2025 | Listing removed | $2,950$2/sqft |
Source: NYSAMLSs #S1651149 Report a problem | ||
| 11/17/2025 | Listed for rent | $2,950$2/sqft |
Source: NYSAMLSs #S1651149 Report a problem | ||
| 12/3/2024 | Sold | $260,000+4%$200/sqft |
Source: | ||
| 10/20/2024 | Pending sale | $249,900$192/sqft |
Source: | ||
| 10/6/2024 | Contingent | $249,900$192/sqft |
Source: | ||
Public tax history
| Year | Property taxes | Tax assessment |
|---|---|---|
| 2024 | -- | $50,000 |
| 2023 | -- | $50,000 |
| 2022 | -- | $50,000 |
Find assessor info on the county website
Neighborhood: 13042
Nearby schools
GreatSchools rating
- 4/10Camden Middle SchoolGrades: 5-8Distance: 8 mi
- 5/10Camden Senior High SchoolGrades: 9-12Distance: 8.3 mi
Schools provided by the listing agent
- District: Camden
Source: NYSAMLSs. This data may not be complete. We recommend contacting the local school district to confirm school assignments for this home.
