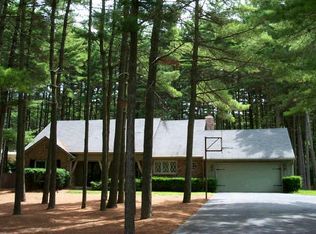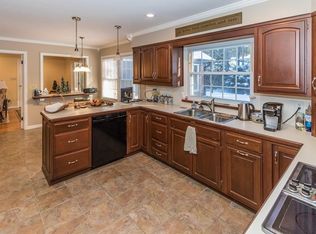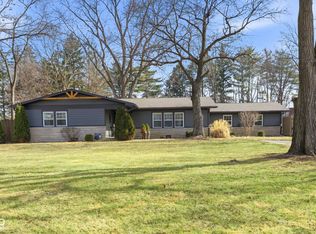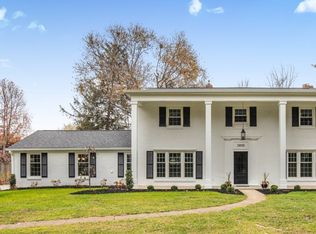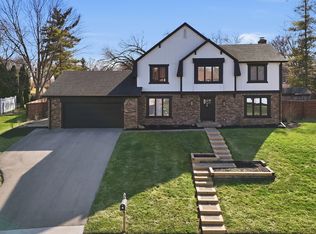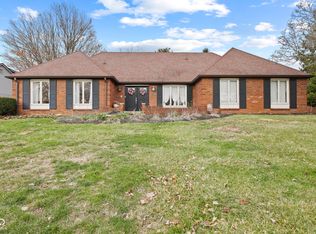Located in the heart of Washington Township, 7643 Dean Road offers an exceptional combination of location, thoughtful updates, and everyday livability in one of Indianapolis' most desirable areas. This well maintained home is ideally positioned just minutes from The Fashion Mall at Keystone, providing easy access to upscale shopping, dining, and major commuter routes. Buyers relocating to Indiana will appreciate the proximity to highly regarded private schools including Park Tudor School, Brebeuf Jesuit Preparatory School, International School of Indiana, Heritage Christian School, and Cathedral High School. Inside, the home reflects clear pride of ownership with numerous updates already completed. A new furnace and air conditioning system were installed in 2024 and include a transferable warranty, providing peace of mind for future owners. The kitchen has been refreshed with updated finishes and appliances completed in 2024 and flows seamlessly into the main living spaces, creating an inviting layout for daily living and entertaining. Bathrooms throughout the home have been tastefully updated, and modern lighting enhances the overall feel. Replacement windows were installed in 2021 and include a transferable warranty, and a water softener was added in 2023. The semi finished basement provides valuable additional space that can be used as a home office, guest area, workout room, or media space. Outdoors, the private backyard offers room to relax or entertain and is highlighted by a large pavilion added in 2024, new privacy fencing completed in 2024, and extensive landscaping. A total of eighteen trees were planted between 2021 and 2024, with five in the front yard and thirteen in the rear, creating a balance of privacy and open usable space. The driveway was replaced in 2022, and the exterior of the home was painted in 2021, further enhancing curb appeal. Additional improvements include a finished garage with fresh paint and updated flooring completed in 20
Active
$675,000
7643 Dean Rd, Indianapolis, IN 46240
4beds
3,834sqft
Est.:
Residential, Single Family Residence
Built in 1968
0.48 Acres Lot
$-- Zestimate®
$176/sqft
$-- HOA
What's special
New privacy fencingLarge pavilionExtensive landscaping
- 45 days |
- 5,106 |
- 258 |
Zillow last checked: 8 hours ago
Listing updated: February 20, 2026 at 05:50am
Listing Provided by:
Sean Daniels 317-371-0060,
Daniels Real Estate
Source: MIBOR as distributed by MLS GRID,MLS#: 22080167
Tour with a local agent
Facts & features
Interior
Bedrooms & bathrooms
- Bedrooms: 4
- Bathrooms: 3
- Full bathrooms: 2
- 1/2 bathrooms: 1
- Main level bathrooms: 2
- Main level bedrooms: 1
Primary bedroom
- Level: Main
- Area: 240 Square Feet
- Dimensions: 16x15
Bedroom 2
- Level: Upper
- Area: 195 Square Feet
- Dimensions: 15x13
Bedroom 3
- Level: Upper
- Area: 165 Square Feet
- Dimensions: 15x11
Bedroom 4
- Level: Upper
- Area: 486 Square Feet
- Dimensions: 27x18
Dining room
- Level: Main
- Area: 345 Square Feet
- Dimensions: 23x15
Family room
- Level: Main
- Area: 154 Square Feet
- Dimensions: 14x11
Kitchen
- Level: Main
- Area: 160 Square Feet
- Dimensions: 16x10
Living room
- Level: Main
- Area: 208 Square Feet
- Dimensions: 16x13
Heating
- Forced Air, Natural Gas
Cooling
- Central Air
Appliances
- Included: Dishwasher, Dryer, Gas Water Heater, Microwave, Electric Oven, Range Hood, Refrigerator, Washer, Water Softener Owned
- Laundry: Main Level
Features
- Attic Access, Built-in Features
- Windows: WoodWorkStain/Painted
- Basement: Daylight
- Attic: Access Only
- Number of fireplaces: 1
- Fireplace features: Family Room, Wood Burning
Interior area
- Total structure area: 3,834
- Total interior livable area: 3,834 sqft
- Finished area below ground: 285
Video & virtual tour
Property
Parking
- Total spaces: 2
- Parking features: Attached
- Attached garage spaces: 2
Features
- Levels: Two
- Stories: 2
- Patio & porch: Covered, Patio
- Exterior features: Fire Pit, Other
- Fencing: Fenced,Fence Complete,Privacy
Lot
- Size: 0.48 Acres
- Features: Sidewalks, Mature Trees, Wooded
Details
- Additional structures: Gazebo
- Parcel number: 490229110011000800
- Other equipment: Radon System
- Horse amenities: None
Construction
Type & style
- Home type: SingleFamily
- Architectural style: Traditional
- Property subtype: Residential, Single Family Residence
Materials
- Brick, Cedar
- Foundation: Block
Condition
- Updated/Remodeled
- New construction: No
- Year built: 1968
Utilities & green energy
- Water: Public
Community & HOA
Community
- Security: Security System Owned
- Subdivision: Royal Pine Estates
HOA
- Has HOA: Yes
Location
- Region: Indianapolis
Financial & listing details
- Price per square foot: $176/sqft
- Tax assessed value: $371,000
- Annual tax amount: $5,008
- Date on market: 1/15/2026
- Cumulative days on market: 47 days
Estimated market value
Not available
Estimated sales range
Not available
Not available
Price history
Price history
| Date | Event | Price |
|---|---|---|
| 1/15/2026 | Listed for sale | $675,000-6.9%$176/sqft |
Source: | ||
| 5/15/2025 | Listing removed | $725,000$189/sqft |
Source: | ||
| 3/31/2025 | Price change | $725,000-2%$189/sqft |
Source: | ||
| 2/13/2025 | Listed for sale | $739,900+26.5%$193/sqft |
Source: | ||
| 7/27/2023 | Listing removed | -- |
Source: | ||
| 6/30/2023 | Pending sale | $585,000$153/sqft |
Source: | ||
| 6/28/2023 | Listed for sale | $585,000-2.5%$153/sqft |
Source: | ||
| 9/24/2022 | Listing removed | -- |
Source: | ||
| 8/18/2022 | Listed for sale | $599,900+76.4%$156/sqft |
Source: | ||
| 12/1/2017 | Sold | $340,000-1.1%$89/sqft |
Source: Public Record Report a problem | ||
| 11/7/2017 | Pending sale | $343,900$90/sqft |
Source: CENTURY 21 Diversified Realty #21516441 Report a problem | ||
| 10/11/2017 | Price change | $343,900-0.3%$90/sqft |
Source: CENTURY 21 Diversified Realty #21516441 Report a problem | ||
| 9/28/2017 | Listed for sale | $344,900+72.5%$90/sqft |
Source: CENTURY 21 Diversified Realty #21516441 Report a problem | ||
| 5/5/2017 | Sold | $200,000-11.1%$52/sqft |
Source: | ||
| 1/18/2017 | Pending sale | $225,000$59/sqft |
Source: CENTURY 21 Scheetz #21384200 Report a problem | ||
| 2/5/2016 | Price change | $225,000-10%$59/sqft |
Source: CENTURY 21 Scheetz #21384200 Report a problem | ||
| 12/23/2015 | Price change | $250,000-12.3%$65/sqft |
Source: CENTURY 21 Scheetz #21384200 Report a problem | ||
| 10/24/2015 | Listed for sale | $285,000+32.6%$74/sqft |
Source: CENTURY 21 Scheetz #21384200 Report a problem | ||
| 4/8/2014 | Listing removed | $1,500 |
Source: The Madsen Group, LLC #21267094 Report a problem | ||
| 2/8/2014 | Price change | $1,500-9.1% |
Source: The Madsen Group, LLC #21267094 Report a problem | ||
| 12/3/2013 | Listed for rent | $1,650 |
Source: The Madsen Group, LLC #21267094 Report a problem | ||
| 8/13/2004 | Sold | $214,900$56/sqft |
Source: Agent Provided Report a problem | ||
Public tax history
Public tax history
| Year | Property taxes | Tax assessment |
|---|---|---|
| 2024 | $4,807 -5.9% | $371,000 +0.5% |
| 2023 | $5,108 +19.4% | $369,200 -0.8% |
| 2022 | $4,277 +9.6% | $372,300 +16.8% |
| 2021 | $3,903 +13.7% | $318,700 +3.2% |
| 2020 | $3,432 -2% | $308,800 +6.3% |
| 2019 | $3,502 -43.7% | $290,600 -4.2% |
| 2018 | $6,222 -58.6% | $303,400 +6.7% |
| 2017 | $15,048 +179.2% | $284,400 +6.6% |
| 2016 | $5,389 +3.3% | $266,800 +4.2% |
| 2014 | $5,215 +80.3% | $256,000 -3.4% |
| 2013 | $2,892 | $265,000 -5.2% |
| 2012 | $2,892 | $279,400 +10.7% |
| 2011 | -- | $252,500 |
| 2010 | $2,390 +24.6% | $252,500 +6.7% |
| 2009 | $1,918 | $236,700 +3.5% |
| 2007 | -- | $228,700 -4.2% |
| 2006 | -- | $238,800 +31.6% |
| 2005 | -- | $181,400 |
| 2004 | -- | $181,400 |
| 2003 | -- | $181,400 +48.7% |
| 2002 | -- | $122,000 +200% |
| 2001 | -- | $40,660 |
| 2000 | -- | $40,660 |
Find assessor info on the county website
BuyAbility℠ payment
Est. payment
$3,676/mo
Principal & interest
$3136
Property taxes
$540
Climate risks
Neighborhood: Allisonville
Nearby schools
GreatSchools rating
- 5/10Allisonville Elementary SchoolGrades: K-5Distance: 0.7 mi
- 5/10Eastwood Middle SchoolGrades: 6-8Distance: 1.8 mi
- 7/10North Central High SchoolGrades: 9-12Distance: 2.1 mi
Schools provided by the listing agent
- Elementary: Allisonville Elementary School
- Middle: Eastwood Middle School
- High: North Central High School
Source: MIBOR as distributed by MLS GRID. This data may not be complete. We recommend contacting the local school district to confirm school assignments for this home.
