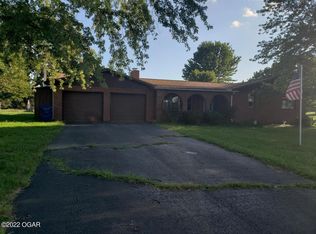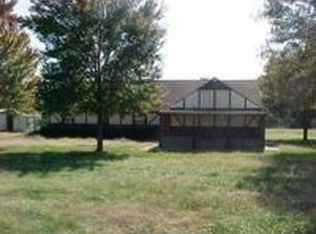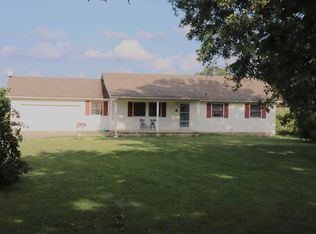Closed
Price Unknown
7642 Holly Road, Neosho, MO 64850
3beds
4,160sqft
Single Family Residence
Built in 2023
10.9 Acres Lot
$628,800 Zestimate®
$--/sqft
$2,356 Estimated rent
Home value
$628,800
$591,000 - $667,000
$2,356/mo
Zestimate® history
Loading...
Owner options
Explore your selling options
What's special
Custom 4,160 Sq.Ft. Barndominium on 10.9 Acres -- The Ultimate Blend of Comfort, Function, and Country Living!Discover the perfect balance of luxury and practicality in this stunning barndominium located in Newton County, just south of Joplin. Featuring 2,160 sq.ft. of modern living space and a 2,000 sq.ft. climate-controlled shop, this property was thoughtfully designed for both everyday living and serious hobbies.Inside, enjoy a spacious open-concept great room that seamlessly combines the kitchen, dining, and living areas--ideal for entertaining or quiet evenings at home. The split-bedroom floor plan provides privacy, while luxury vinyl plank flooring, soft-close cabinetry, and granite & quartz countertops add timeless appeal. A walk-in pantry, dedicated laundry room, and ample storage ensure everyday convenience.The 18' x 16' primary suite offers a peaceful retreat with a spa-like ensuite bath and oversized walk-in closet. Two additional bedrooms and a half bath complete the functional layout.The attached 2,000 sq.ft. shop is climate-controlled and ready for your next project--perfect for work, storage, or recreation. Step outside to enjoy a full-length covered back porch, screened-in sitting area, and an enclosed mancave ideal for gatherings or hobbies.Property highlights include 10.9 acres of gently rolling land, a 30' x 40' machine shed, 6-strand barbed wire fencing, and a gated entrance offering privacy and peace of mind. With an all-electric, energy-efficient build and rural water, this property truly has it all--space, style, and self-sufficiency.
Zillow last checked: 8 hours ago
Listing updated: January 30, 2026 at 07:34am
Listed by:
West-Cobb Alliance,
ReeceNichols - Neosho
Bought with:
Ginger Kitchen, 2018032952
Show-Me Real Estate
Source: SOMOMLS,MLS#: 60307816
Facts & features
Interior
Bedrooms & bathrooms
- Bedrooms: 3
- Bathrooms: 3
- Full bathrooms: 2
- 1/2 bathrooms: 1
Primary bedroom
- Area: 285.5
- Dimensions: 17.9 x 15.95
Bedroom 2
- Area: 175.75
- Dimensions: 12.29 x 14.3
Bedroom 3
- Area: 171.2
- Dimensions: 12.29 x 13.93
Primary bathroom
- Area: 130.49
- Dimensions: 12.38 x 10.54
Bathroom full
- Area: 126.3
- Dimensions: 12.31 x 10.26
Bathroom half
- Area: 27.13
- Dimensions: 5.1 x 5.32
Bonus room
- Description: Mancave
- Area: 177.4
- Dimensions: 19.22 x 9.23
Garage
- Area: 2000
- Dimensions: 40 x 50
Other
- Area: 325.43
- Dimensions: 18.13 x 17.95
Laundry
- Area: 48.56
- Dimensions: 9.89 x 4.91
Living room
- Area: 344.82
- Dimensions: 19.21 x 17.95
Heating
- Central, Electric
Cooling
- Central Air, Ceiling Fan(s), Heat Pump
Appliances
- Included: Dishwasher, Free-Standing Electric Oven, Microwave, Refrigerator
Features
- Granite Counters
- Flooring: Luxury Vinyl
- Windows: Blinds, Double Pane Windows
- Has basement: No
- Has fireplace: Yes
Interior area
- Total structure area: 4,160
- Total interior livable area: 4,160 sqft
- Finished area above ground: 4,160
- Finished area below ground: 0
Property
Parking
- Total spaces: 2
- Parking features: Garage - Attached
- Attached garage spaces: 2
Features
- Levels: One
- Stories: 1
- Patio & porch: Patio, Covered
- Fencing: Full,Barbed Wire
Lot
- Size: 10.90 Acres
- Features: Acreage
Details
- Parcel number: 087.026000000017.001
Construction
Type & style
- Home type: SingleFamily
- Architectural style: Barndominium
- Property subtype: Single Family Residence
Materials
- Foundation: Slab
- Roof: Metal
Condition
- Year built: 2023
Utilities & green energy
- Sewer: Septic Tank
- Water: Other
Community & neighborhood
Location
- Region: Neosho
- Subdivision: N/A
Other
Other facts
- Listing terms: Cash,VA Loan,USDA/RD,FHA,Conventional
Price history
| Date | Event | Price |
|---|---|---|
| 1/29/2026 | Sold | -- |
Source: | ||
| 1/6/2026 | Pending sale | $659,000$158/sqft |
Source: | ||
| 11/25/2025 | Contingent | $659,000$158/sqft |
Source: | ||
| 10/17/2025 | Listed for sale | $659,000-1.5%$158/sqft |
Source: | ||
| 10/14/2025 | Listing removed | $669,000$161/sqft |
Source: | ||
Public tax history
| Year | Property taxes | Tax assessment |
|---|---|---|
| 2024 | $3,641 +826% | $57,880 +824.6% |
| 2023 | $393 +302.1% | $6,260 +1.6% |
| 2021 | $98 -27.8% | $6,160 +185.2% |
Find assessor info on the county website
Neighborhood: 64850
Nearby schools
GreatSchools rating
- 3/10George Washington Carver Elementary SchoolGrades: K-4Distance: 7.8 mi
- 5/10Neosho Jr. High SchoolGrades: 7-8Distance: 7.9 mi
- 3/10Neosho High SchoolGrades: 9-12Distance: 8.7 mi
Schools provided by the listing agent
- Elementary: Carver
- Middle: Neosho
- High: Neosho
Source: SOMOMLS. This data may not be complete. We recommend contacting the local school district to confirm school assignments for this home.


