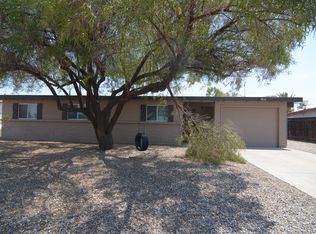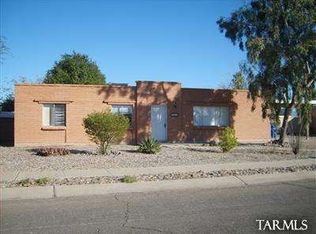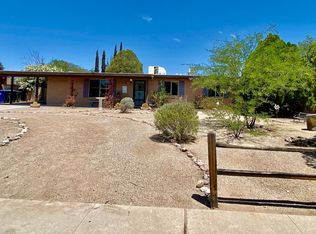ALREADY APPRAISED!!Buyer unable to close. Ranged Price 224,990--229,990. Welcome home to your Like New Home. Remodeled 1651sq SFR located in the Eastside 4 bedrooms, 2 bathrooms, 2 fireplaces AND a pool. Home boasts of two toned paint, wood plank tile flooring, granite counter tops, stainless steel appliances, tiled bathrooms, dual pane windows, new carpet, new pool motor/pump and many other upgrades. Newer AC and furnace. Roof recently recoated. Only thing missing is you. Don't wait come see for yourself today. Home warranty provided. Agent/Owner
This property is off market, which means it's not currently listed for sale or rent on Zillow. This may be different from what's available on other websites or public sources.


