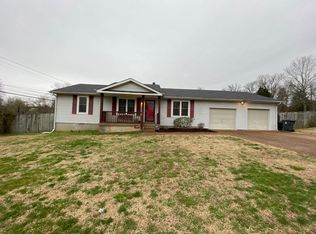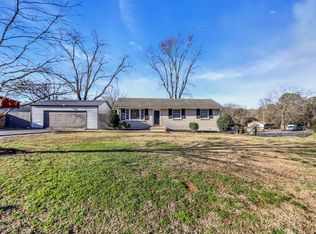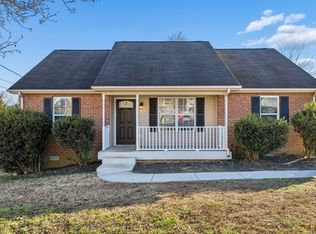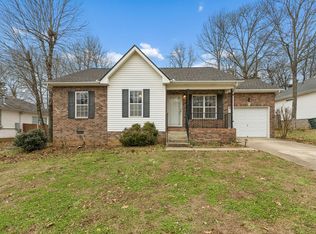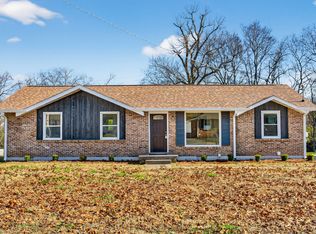Discover a charming 3 bed, 1.5 bath home in Wilson County. Situated on nearly half an acre with no HOA, this property offers everyday convenience just minutes to shopping, Cedar Creek Marina, and Old Hickory Lake—perfect for outdoor recreation, fishing, boating, and weekend lake time. Zoned for highly desirable, award-winning Mt. Juliet schools.
Inside, you’ll find updated flooring throughout, fresh neutral paint, and a living room anchored by a wood burning fireplace and a large bay window that fills the space with natural light. The kitchen provides functional layout and storage, bathrooms have been updated, and everything is easily accessible on one level. The expansive lot offers room to garden, play, or simply enjoy the privacy of a larger yard rarely found this close to the lake.
Previously used as a successful rental—contact listing agent for income details. Whether you’re investing, downsizing, or purchasing your first home, this property delivers location, value, and flexibility.
Active
$330,000
7641 Saundersville Rd, Mount Juliet, TN 37122
3beds
1,152sqft
Est.:
Single Family Residence, Residential
Built in 1988
0.43 Acres Lot
$-- Zestimate®
$286/sqft
$-- HOA
What's special
Fresh neutral paint
- 60 days |
- 2,154 |
- 105 |
Zillow last checked: 8 hours ago
Listing updated: January 31, 2026 at 08:41am
Listing Provided by:
Katie Herndon 615-294-0004,
The Ashton Real Estate Group of RE/MAX Advantage 615-301-1631,
Patty Chambers, CPM 615-417-4562,
Stevens Group
Source: RealTracs MLS as distributed by MLS GRID,MLS#: 3060243
Tour with a local agent
Facts & features
Interior
Bedrooms & bathrooms
- Bedrooms: 3
- Bathrooms: 2
- Full bathrooms: 1
- 1/2 bathrooms: 1
- Main level bedrooms: 3
Heating
- Central, Natural Gas
Cooling
- Central Air, Electric
Appliances
- Included: Electric Oven, Electric Range, Refrigerator
Features
- Ceiling Fan(s), High Ceilings
- Flooring: Vinyl
- Basement: Crawl Space
- Number of fireplaces: 1
- Fireplace features: Wood Burning
Interior area
- Total structure area: 1,152
- Total interior livable area: 1,152 sqft
- Finished area above ground: 1,152
Property
Features
- Levels: One
- Stories: 1
Lot
- Size: 0.43 Acres
- Dimensions: 101 x 200
Details
- Parcel number: 031M H 00700 000
- Special conditions: Standard
- Other equipment: Air Purifier
Construction
Type & style
- Home type: SingleFamily
- Property subtype: Single Family Residence, Residential
Materials
- Vinyl Siding
Condition
- New construction: No
- Year built: 1988
Utilities & green energy
- Sewer: Public Sewer
- Water: Public
- Utilities for property: Electricity Available, Natural Gas Available, Water Available
Community & HOA
Community
- Subdivision: Castlewood
HOA
- Has HOA: No
Location
- Region: Mount Juliet
Financial & listing details
- Price per square foot: $286/sqft
- Tax assessed value: $177,700
- Annual tax amount: $848
- Date on market: 12/10/2025
- Electric utility on property: Yes
Estimated market value
Not available
Estimated sales range
Not available
Not available
Price history
Price history
| Date | Event | Price |
|---|---|---|
| 12/10/2025 | Listed for sale | $330,000+364.8%$286/sqft |
Source: | ||
| 11/19/2025 | Listing removed | $1,900$2/sqft |
Source: Zillow Rentals Report a problem | ||
| 11/1/2025 | Price change | $1,900-2.6%$2/sqft |
Source: Zillow Rentals Report a problem | ||
| 10/26/2025 | Listed for rent | $1,950+8.3%$2/sqft |
Source: Zillow Rentals Report a problem | ||
| 10/18/2023 | Listing removed | -- |
Source: Zillow Rentals Report a problem | ||
Public tax history
Public tax history
| Year | Property taxes | Tax assessment |
|---|---|---|
| 2024 | $848 | $44,425 |
| 2023 | $848 | $44,425 |
| 2022 | $848 | $44,425 |
Find assessor info on the county website
BuyAbility℠ payment
Est. payment
$1,789/mo
Principal & interest
$1566
Home insurance
$116
Property taxes
$107
Climate risks
Neighborhood: 37122
Nearby schools
GreatSchools rating
- 8/10Lakeview Elementary SchoolGrades: K-5Distance: 1.2 mi
- 7/10Mt. Juliet Middle SchoolGrades: 6-8Distance: 3.2 mi
- 8/10Green Hill High SchoolGrades: 9-12Distance: 2.6 mi
Schools provided by the listing agent
- Elementary: Lakeview Elementary School
- Middle: Mt. Juliet Middle School
- High: Green Hill High School
Source: RealTracs MLS as distributed by MLS GRID. This data may not be complete. We recommend contacting the local school district to confirm school assignments for this home.
- Loading
- Loading
