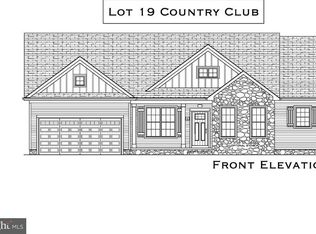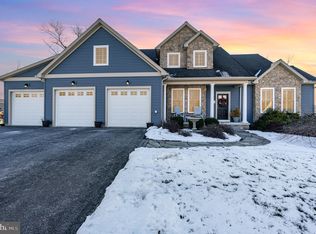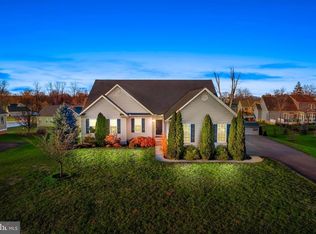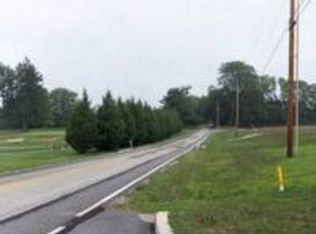Sold for $409,900
$409,900
7641 Green Ridge Ln, Abbottstown, PA 17301
3beds
1,950sqft
Single Family Residence
Built in 2018
0.53 Acres Lot
$445,500 Zestimate®
$210/sqft
$2,438 Estimated rent
Home value
$445,500
$423,000 - $468,000
$2,438/mo
Zestimate® history
Loading...
Owner options
Explore your selling options
What's special
Looking for that move-in ready ranch home? Here it is! This former model home is located within walking distance of the Hanover Country Club. The open floor plan offers a beautiful great room with gas log fireplace, coffered ceilings and opens to a gorgeous kitchen any chef or entertainer in the family would love! Huge center island, stainless steel appliances, granite counters, tile backsplash, 42 inch cabinets and a separate dining area. Off the great room is a sliding glass door which opens to a gorgeous 18 x 16 stamped concrete patio and PVC fenced rear yard with detached shed. Convenient first floor laundry room sits just off the kitchen and oversized two car garage. The primary bedroom is a must see with cathedral ceiling, walk-in closet in the bathroom, will make it feel like you’re at a spa with the tile floors, double vanity, soaking tub, walk-in tile, shower, and water closet. Additionally, the first floor has a separate office with two sliding barn doors, two additional bedrooms, and a full bath. The basement has tons of space for storage and already has a scape well window if you’d like to add additional living space. If you’re looking for one floor living with a great floor plan, this one won’t disappoint!
Zillow last checked: 8 hours ago
Listing updated: April 19, 2024 at 01:45pm
Listed by:
Jeff Cleaver 717-324-3989,
Berkshire Hathaway HomeServices Homesale Realty
Bought with:
Robin Mede-Butt, 95501
Iron Valley Real Estate Hanover
Source: Bright MLS,MLS#: PAYK2048686
Facts & features
Interior
Bedrooms & bathrooms
- Bedrooms: 3
- Bathrooms: 2
- Full bathrooms: 2
- Main level bathrooms: 2
- Main level bedrooms: 3
Basement
- Area: 1950
Heating
- Forced Air, Natural Gas
Cooling
- Central Air, Electric
Appliances
- Included: Electric Water Heater
- Laundry: Laundry Room
Features
- Recessed Lighting
- Basement: Full,Concrete,Sump Pump
- Number of fireplaces: 1
Interior area
- Total structure area: 3,900
- Total interior livable area: 1,950 sqft
- Finished area above ground: 1,950
- Finished area below ground: 0
Property
Parking
- Total spaces: 2
- Parking features: Garage Faces Front, Attached
- Attached garage spaces: 2
Accessibility
- Accessibility features: None
Features
- Levels: One
- Stories: 1
- Patio & porch: Porch, Patio
- Pool features: None
- Fencing: Vinyl
Lot
- Size: 0.53 Acres
Details
- Additional structures: Above Grade, Below Grade
- Parcel number: 420000300200000000
- Zoning: RESIDENTIAL
- Special conditions: Standard
Construction
Type & style
- Home type: SingleFamily
- Architectural style: Ranch/Rambler
- Property subtype: Single Family Residence
Materials
- Vinyl Siding
- Foundation: Concrete Perimeter
- Roof: Architectural Shingle
Condition
- Excellent
- New construction: No
- Year built: 2018
Utilities & green energy
- Electric: 200+ Amp Service
- Sewer: Public Sewer
- Water: Well
Community & neighborhood
Location
- Region: Abbottstown
- Subdivision: Country Club Heights
- Municipality: PARADISE TWP
HOA & financial
HOA
- Has HOA: Yes
- HOA fee: $230 annually
Other
Other facts
- Listing agreement: Exclusive Right To Sell
- Listing terms: Cash,Conventional,FHA,VA Loan
- Ownership: Fee Simple
Price history
| Date | Event | Price |
|---|---|---|
| 11/3/2023 | Sold | $409,900$210/sqft |
Source: | ||
| 9/19/2023 | Pending sale | $409,900$210/sqft |
Source: | ||
| 9/15/2023 | Listed for sale | $409,900+37.1%$210/sqft |
Source: | ||
| 7/17/2018 | Sold | $298,900-3.5%$153/sqft |
Source: Public Record Report a problem | ||
| 5/11/2018 | Price change | $309,8800%$159/sqft |
Source: Berkshire Hathaway HomeServices Homesale Realty #1000788341 Report a problem | ||
Public tax history
| Year | Property taxes | Tax assessment |
|---|---|---|
| 2025 | $8,736 +1.1% | $261,930 |
| 2024 | $8,642 | $261,930 |
| 2023 | $8,642 +4.5% | $261,930 |
Find assessor info on the county website
Neighborhood: 17301
Nearby schools
GreatSchools rating
- 8/10Paradise El SchoolGrades: K-4Distance: 3.3 mi
- 4/10Spring Grove Area Middle SchoolGrades: 7-8Distance: 5.6 mi
- 6/10Spring Grove Area Senior High SchoolGrades: 9-12Distance: 5 mi
Schools provided by the listing agent
- Middle: Spring Grove Area
- High: Spring Grove Area
- District: Spring Grove Area
Source: Bright MLS. This data may not be complete. We recommend contacting the local school district to confirm school assignments for this home.
Get pre-qualified for a loan
At Zillow Home Loans, we can pre-qualify you in as little as 5 minutes with no impact to your credit score.An equal housing lender. NMLS #10287.
Sell with ease on Zillow
Get a Zillow Showcase℠ listing at no additional cost and you could sell for —faster.
$445,500
2% more+$8,910
With Zillow Showcase(estimated)$454,410



