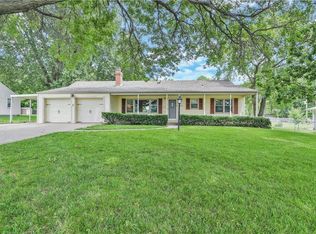Sold
Price Unknown
7641 Antioch Rd, Overland Park, KS 66204
3beds
1,254sqft
Single Family Residence
Built in 1947
0.44 Acres Lot
$341,400 Zestimate®
$--/sqft
$1,931 Estimated rent
Home value
$341,400
$321,000 - $365,000
$1,931/mo
Zestimate® history
Loading...
Owner options
Explore your selling options
What's special
Welcome to your perfect haven in Overland Park! This charming home boasts 3 spacious bedrooms and 1.5 baths. As you step inside, the beautiful hardwood floors and elegant crown molding catch your eye, enhancing the open floor plan that’s ideal for gatherings. The newly remodeled bathroom adds a modern touch. Outside, a covered patio and an enormous private fenced yard awaits, perfect for outdoor enjoyment and relaxation. The property also features a 2-car garage, providing ample storage and convenience. Enjoy quick highway access and close proximity to vibrant downtown Overland Park, where a variety of dining, shopping, and entertainment options await. Additionally, Young's park is one block away, offering pickleball/tennis courts, a playground, trail, and a swimming pool. This home beautifully blends modern comforts with a fantastic location!
Zillow last checked: 8 hours ago
Listing updated: January 29, 2026 at 07:06am
Listing Provided by:
Meghan Parks 913-609-3684,
Compass Realty Group,
Joee Parks 913-485-7702,
Compass Realty Group
Bought with:
Donna Caldwell, SP00238046
ReeceNichols - Overland Park
Source: Heartland MLS as distributed by MLS GRID,MLS#: 2592146
Facts & features
Interior
Bedrooms & bathrooms
- Bedrooms: 3
- Bathrooms: 2
- Full bathrooms: 1
- 1/2 bathrooms: 1
Primary bedroom
- Level: First
Bedroom 2
- Features: Walk-In Closet(s)
- Level: First
Bedroom 3
- Level: Lower
Bathroom 1
- Features: Ceramic Tiles, Shower Over Tub
- Level: First
Dining room
- Features: Ceiling Fan(s)
- Level: First
Family room
- Features: Built-in Features, Carpet
- Level: First
Half bath
- Features: Ceramic Tiles
- Level: First
Kitchen
- Features: Ceramic Tiles, Pantry
- Level: First
Living room
- Features: Built-in Features, Fireplace
- Level: First
Recreation room
- Features: Carpet
- Level: Lower
Heating
- Forced Air
Cooling
- Electric
Appliances
- Included: Dishwasher, Disposal, Humidifier, Microwave, Free-Standing Electric Oven, Stainless Steel Appliance(s)
- Laundry: Laundry Room, Lower Level
Features
- Ceiling Fan(s), Pantry, Walk-In Closet(s)
- Flooring: Carpet, Tile, Wood
- Windows: Wood Frames
- Basement: Basement BR,Egress Window(s),Interior Entry,Sump Pump
- Number of fireplaces: 1
- Fireplace features: Living Room
Interior area
- Total structure area: 1,254
- Total interior livable area: 1,254 sqft
- Finished area above ground: 1,254
- Finished area below ground: 0
Property
Parking
- Total spaces: 2
- Parking features: Attached, Garage Door Opener, Garage Faces Front
- Attached garage spaces: 2
Features
- Patio & porch: Patio
- Fencing: Privacy
Lot
- Size: 0.44 Acres
- Features: City Lot, Level
Details
- Parcel number: NP898000000019
Construction
Type & style
- Home type: SingleFamily
- Architectural style: Traditional
- Property subtype: Single Family Residence
Materials
- Frame
- Roof: Composition
Condition
- Year built: 1947
Utilities & green energy
- Sewer: Public Sewer
- Water: Public
Community & neighborhood
Location
- Region: Overland Park
- Subdivision: Westfield
Other
Other facts
- Listing terms: Cash,Conventional,FHA,VA Loan
- Ownership: Private
- Road surface type: Paved
Price history
| Date | Event | Price |
|---|---|---|
| 1/26/2026 | Sold | -- |
Source: | ||
| 1/19/2026 | Pending sale | $339,950$271/sqft |
Source: | ||
| 12/29/2025 | Contingent | $339,950$271/sqft |
Source: | ||
| 12/19/2025 | Listed for sale | $339,950+44.7%$271/sqft |
Source: | ||
| 8/21/2020 | Sold | -- |
Source: | ||
Public tax history
| Year | Property taxes | Tax assessment |
|---|---|---|
| 2024 | $3,505 +9.5% | $36,501 +11.3% |
| 2023 | $3,199 -9.6% | $32,787 +8% |
| 2022 | $3,538 | $30,371 +13.6% |
Find assessor info on the county website
Neighborhood: Young's Park
Nearby schools
GreatSchools rating
- 5/10Overland Park Elementary SchoolGrades: PK-6Distance: 0.8 mi
- 6/10Westridge Middle SchoolGrades: 7-8Distance: 2.7 mi
- 5/10Shawnee Mission West High SchoolGrades: 9-12Distance: 1 mi
Schools provided by the listing agent
- Elementary: Overland Park
- Middle: Westridge
- High: SM West
Source: Heartland MLS as distributed by MLS GRID. This data may not be complete. We recommend contacting the local school district to confirm school assignments for this home.
Get a cash offer in 3 minutes
Find out how much your home could sell for in as little as 3 minutes with a no-obligation cash offer.
Estimated market value$341,400
Get a cash offer in 3 minutes
Find out how much your home could sell for in as little as 3 minutes with a no-obligation cash offer.
Estimated market value
$341,400
