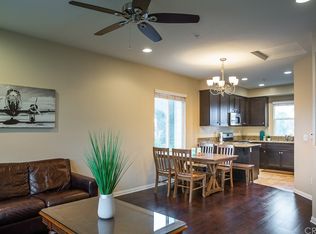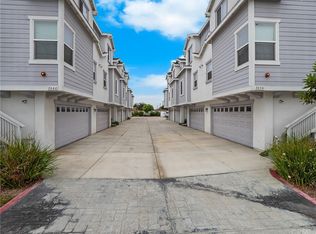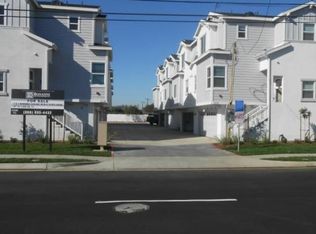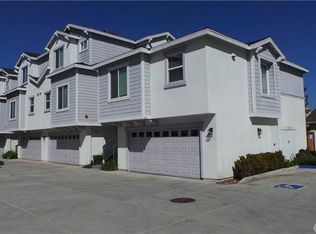Sold for $699,000
Listing Provided by:
Willie Garcia DRE #01113999 5627566465,
ReMax Classic Real Estate
Bought with: Douglas Elliman of California, Inc
$699,000
7640 Stewart And Gray Rd APT D, Downey, CA 90241
4beds
1,700sqft
Townhouse
Built in 2014
0.45 Acres Lot
$-- Zestimate®
$411/sqft
$4,183 Estimated rent
Home value
Not available
Estimated sales range
Not available
$4,183/mo
Zestimate® history
Loading...
Owner options
Explore your selling options
What's special
WELCOME TO THE DOWNEY COURT TOWNHOME COMPLEX, LOCATED IN BEAUTIFUL DOWNEY. THIS PROPERTY CONSIST OF 4 BEDROOMS, 4 BATHS, 2 OF THE BEDROOMS ARE ENSUITES. THE KITCHEN CABINETS ARE FINISHED IN A BROWN LACQUER AND HAVE GRANITE COUNTERTOPS, TILE FLOORS, RECESSED LIGHTING, INCLUDES STOVE, MICROWAVE OVENS AND DISHWASHER. THE LIVING ROOM IS A GOOD SIZE, IT HAS LAMINATE FLOORS, FIREPLACE AND RECESSED LIGHTS. THE BATHROOMS HAVE BROWN LACQUER VANITIES, DOUBLE SINKS, TILE FLOORS AND GRANITE COUNTERTOPS. THE BEDROOMS ARE OF GOOD SIZE AND ARE CARPETED. ONE OF THE BEDROOMS IS ON THE FIRST FLOOR, 1 BEDROOM IS ON THE SECOND FLOOR AND 2 PRIMARY BEDROOMS WITH ENSUITES ARE ON THE THIRD FLOOR. THERE'S A TWO CAR ATTACHED GARAGE AND A SMALL PATIO AT THE FIRST FLOOR. DOUBLE PANE WINDOWS, AIR CONDITIONER AND WITHIN MINUTES TO OLD RIVER ELEMENTARY, MARY STAUFFER MIDDLE SCHOOLS, WARREN HIGH SCHOOL, DOWNEY LANDING AND LOS AMIGOS GOLF COURSE.
Zillow last checked: 8 hours ago
Listing updated: December 04, 2024 at 06:28pm
Listing Provided by:
Willie Garcia DRE #01113999 5627566465,
ReMax Classic Real Estate
Bought with:
Jasmin Norman, DRE #02193441
Douglas Elliman of California, Inc
Source: CRMLS,MLS#: PW24115458 Originating MLS: California Regional MLS
Originating MLS: California Regional MLS
Facts & features
Interior
Bedrooms & bathrooms
- Bedrooms: 4
- Bathrooms: 4
- Full bathrooms: 4
- Main level bathrooms: 1
- Main level bedrooms: 2
Bathroom
- Features: Bathroom Exhaust Fan, Bathtub, Dual Sinks, Granite Counters, Separate Shower, Tub Shower
Kitchen
- Features: Granite Counters, Updated Kitchen
Heating
- Central
Cooling
- Central Air
Appliances
- Included: Free-Standing Range
- Laundry: Laundry Closet
Features
- Breakfast Area, Granite Counters, Recessed Lighting
- Flooring: Carpet, Laminate
- Doors: Panel Doors
- Has fireplace: Yes
- Fireplace features: Living Room
- Common walls with other units/homes: 2+ Common Walls
Interior area
- Total interior livable area: 1,700 sqft
Property
Parking
- Total spaces: 1
- Parking features: Garage, Garage Door Opener
- Attached garage spaces: 1
Features
- Levels: Three Or More
- Stories: 3
- Entry location: Front
- Patio & porch: Concrete
- Pool features: None
- Spa features: None
- Fencing: Block
- Has view: Yes
- View description: None
Lot
- Size: 0.45 Acres
Details
- Parcel number: 6246012054
- Zoning: DOR15000*
- Special conditions: Standard
Construction
Type & style
- Home type: Townhouse
- Property subtype: Townhouse
- Attached to another structure: Yes
Materials
- Stucco, Copper Plumbing
- Roof: Composition
Condition
- New construction: No
- Year built: 2014
Utilities & green energy
- Sewer: Public Sewer
- Water: Public
Community & neighborhood
Security
- Security features: Smoke Detector(s)
Community
- Community features: Street Lights
Location
- Region: Downey
HOA & financial
HOA
- Has HOA: Yes
- HOA fee: $198 monthly
- Amenities included: Barbecue
- Association name: Prestine Management
- Association phone: 562-869-4261
Other
Other facts
- Listing terms: Cash,Cash to New Loan,Conventional
Price history
| Date | Event | Price |
|---|---|---|
| 8/29/2024 | Sold | $699,000$411/sqft |
Source: | ||
| 8/19/2024 | Pending sale | $699,000$411/sqft |
Source: | ||
| 8/12/2024 | Contingent | $699,000$411/sqft |
Source: | ||
| 8/7/2024 | Pending sale | $699,000$411/sqft |
Source: | ||
| 6/8/2024 | Listed for sale | $699,000+62.9%$411/sqft |
Source: | ||
Public tax history
| Year | Property taxes | Tax assessment |
|---|---|---|
| 2025 | $8,688 +36.6% | $699,000 +40.4% |
| 2024 | $6,361 +3.5% | $497,882 +2% |
| 2023 | $6,144 +5.3% | $488,121 +2% |
Find assessor info on the county website
Neighborhood: 90241
Nearby schools
GreatSchools rating
- 8/10Old River Elementary SchoolGrades: 4-5Distance: 0.4 mi
- 7/10Stauffer Middle SchoolGrades: 6-8Distance: 0.4 mi
- 6/10Warren High SchoolGrades: 9-12Distance: 0.6 mi
Get pre-qualified for a loan
At Zillow Home Loans, we can pre-qualify you in as little as 5 minutes with no impact to your credit score.An equal housing lender. NMLS #10287.



