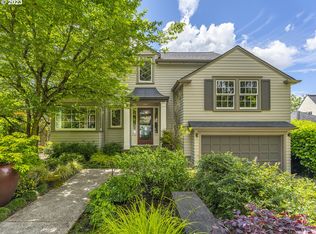1937 English one block from Eastmoreland golf course. Large (15'x23.5')designer kitchen and nook with Viking gas stove and hood vent, cherry paneled Asko dishwasher and GE Profile side by side refrigerator, solid cherry cabinets, built-in desk and tile counters. Beautiful refinished hardwood floors on main. Kitchen has tons of storage, built-in recycling center, and pullout shelves. Main floor bath has granite floor, jacuzzi bath and solid cherry vanity. Bedroom on main is 11.5' x 14.5'. Front entryway has curved archway leading on the right to a large 14' x 20' formal living room with coved ceilings, cherry and marble fireplace mantel, gas logs, and plenty of windows including a bay front window. On the left of the entryway thru another archway is the formal dining room with two built-in corner hutches. Second floor has an 18' x 21' bedroom with plenty of built-ins, one-half bath, and an 11' x 23' bonus area. The windows on this floor are brand new. The 1201 square foot basement has a 90 percent efficient gas furnace and central air conditioner with variable speed fan and electronic air cleaner. It is plumbed for a gas dryer and also has an electric dryer hookup. Owner has blueprints for a second floor dormer and a basement conversion that would make this a four bedroom three bath home. The basement has heat and air conditioning vents already in place for the build out. A beam has already been installed to support a second floor dormer. Main Floor - 1403 sq ft Second Floor - 776 sq ft Basement - 1201 sq ft Total - 3380 sq ft There is an oversize one car garage and private back yard with brick patio, and mature laurel hedge. The 40 year roof was installed in December of 2002. The plumbing is all copper, and a new electrical service with plenty of room for expansion was installed in 1995. The front yard has automatic spinklers. The home has an owned security system. Gas Hot Water. Neighborhood Description Rated #1 Neighborhood in Portland, Close to Westmoreland and Sellwood Shopping Areas, Reed College, Crystal Springs Rhodedendron Gardens, and Eastmoreland Golf Course. Ten minutes from downtown Portland
This property is off market, which means it's not currently listed for sale or rent on Zillow. This may be different from what's available on other websites or public sources.
