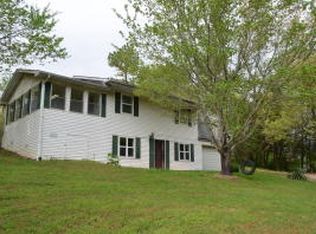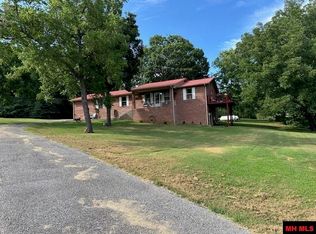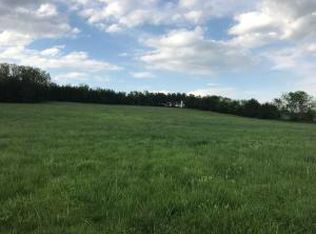Sold for $178,800
$178,800
7640 Rally Hill Rd, Harrison, AR 72601
4beds
1,520sqft
Single Family Residence
Built in 1976
0.5 Acres Lot
$188,600 Zestimate®
$118/sqft
$1,709 Estimated rent
Home value
$188,600
$121,000 - $296,000
$1,709/mo
Zestimate® history
Loading...
Owner options
Explore your selling options
What's special
This beautifully updated 4-bedroom, 2-bath home with 1,520 sqft sits on a half-acre lot and offers plenty of space both inside and out. The home has recently received all new flooring, new paint, and light fixtures throughout. The eat-in kitchen features brand new stainless steel appliances, perfect for modern living, while the spacious back deck is ideal for entertaining or relaxing. The home is all electric with a bonus backup propane gas heat source. There is a large storage building in the park-like backyard that provides extra room for tools, hobbies, or equipment. The small, extra fenced area is perfect for pets or chickens. This home will not disappoint its new owner! Come take a look today.
Zillow last checked: 8 hours ago
Listing updated: May 13, 2025 at 11:50am
Listed by:
Tara Fleming 479-409-1716,
Coldwell Banker Harris McHaney & Faucette -Fayette
Bought with:
Melissa Burns, SA00088641
Real Broker NWA
Source: ArkansasOne MLS,MLS#: 1304569 Originating MLS: Northwest Arkansas Board of REALTORS MLS
Originating MLS: Northwest Arkansas Board of REALTORS MLS
Facts & features
Interior
Bedrooms & bathrooms
- Bedrooms: 4
- Bathrooms: 2
- Full bathrooms: 2
Primary bedroom
- Level: Main
- Dimensions: 15.23 x 10.46
Bedroom
- Level: Main
- Dimensions: 10.38 x 16.23
Bedroom
- Level: Main
- Dimensions: 11.92 x 10.77
Bedroom
- Level: Main
- Dimensions: 14.16 x 10.10
Primary bathroom
- Level: Main
- Dimensions: 11.67 x 9.57
Bathroom
- Level: Main
- Dimensions: 10.38 x 4.97
Bathroom
- Level: Main
- Dimensions: 10.38 x 4.97
Eat in kitchen
- Level: Main
- Dimensions: 17.84 x 13.81
Living room
- Level: Main
- Dimensions: 23.54 x 11.50
Utility room
- Level: Main
- Dimensions: 11.50 x 4.98
Heating
- Central, Electric
Cooling
- Central Air, Electric
Appliances
- Included: Dishwasher, Electric Oven, Electric Water Heater, Refrigerator
- Laundry: Washer Hookup, Dryer Hookup
Features
- Ceiling Fan(s), Eat-in Kitchen, None
- Flooring: Vinyl
- Windows: Double Pane Windows, Vinyl
- Basement: Crawl Space
- Has fireplace: No
Interior area
- Total structure area: 1,520
- Total interior livable area: 1,520 sqft
Property
Features
- Levels: One
- Stories: 1
- Patio & porch: Covered, Deck, Patio
- Exterior features: Concrete Driveway
- Fencing: Partial
- Waterfront features: None
Lot
- Size: 0.50 Acres
- Features: Cleared, Landscaped, Outside City Limits
Details
- Additional structures: Storage
- Parcel number: 95000013000
- Zoning description: None
- Special conditions: None
Construction
Type & style
- Home type: SingleFamily
- Architectural style: Traditional
- Property subtype: Single Family Residence
Materials
- Other, See Remarks
- Foundation: Block, Crawlspace
- Roof: Metal
Condition
- New construction: No
- Year built: 1976
Utilities & green energy
- Sewer: Septic Tank
- Water: Rural
- Utilities for property: Electricity Available, Propane, Septic Available
Community & neighborhood
Community
- Community features: Near Schools
Location
- Region: Harrison
- Subdivision: Rolling Meadows Sub
Price history
| Date | Event | Price |
|---|---|---|
| 5/12/2025 | Sold | $178,800+2.2%$118/sqft |
Source: | ||
| 4/14/2025 | Listed for sale | $175,000+65.1%$115/sqft |
Source: | ||
| 3/31/2025 | Sold | $106,000-3.6%$70/sqft |
Source: Public Record Report a problem | ||
| 5/10/2022 | Sold | $110,000-4.3%$72/sqft |
Source: | ||
| 11/2/2021 | Pending sale | $115,000$76/sqft |
Source: | ||
Public tax history
| Year | Property taxes | Tax assessment |
|---|---|---|
| 2024 | $366 -9.9% | $17,490 |
| 2023 | $406 -11% | $17,490 |
| 2022 | $456 +74% | $17,490 +30.4% |
Find assessor info on the county website
Neighborhood: 72601
Nearby schools
GreatSchools rating
- 9/10Valley Springs Elementary SchoolGrades: PK-4Distance: 0.3 mi
- 9/10Valley Springs Middle SchoolGrades: 5-8Distance: 0.3 mi
- 7/10Valley Springs High SchoolGrades: 9-12Distance: 0.3 mi
Schools provided by the listing agent
- District: Valley Springs
Source: ArkansasOne MLS. This data may not be complete. We recommend contacting the local school district to confirm school assignments for this home.
Get pre-qualified for a loan
At Zillow Home Loans, we can pre-qualify you in as little as 5 minutes with no impact to your credit score.An equal housing lender. NMLS #10287.


