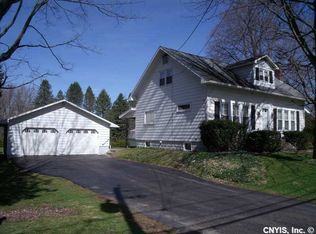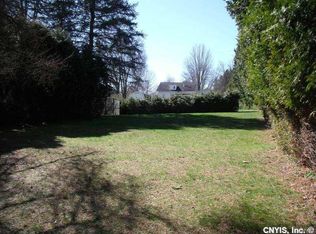Closed
$260,000
7640 Maple Rd, Baldwinsville, NY 13027
4beds
2,031sqft
Single Family Residence
Built in 1940
1.08 Acres Lot
$300,500 Zestimate®
$128/sqft
$2,514 Estimated rent
Home value
$300,500
$285,000 - $316,000
$2,514/mo
Zestimate® history
Loading...
Owner options
Explore your selling options
What's special
7640 Maple Rd is a 4-bed, 2-bath residence nestled within the scenic beauty of Baldwinsville. Over a sprawling acre, this home has been well cared for and recently updated with many features. The recent renovations elevate its charm and functionality. The primary bedroom has an ensuite bathroom and walk in closet with plenty of space and an attached additional room used as an office. Picture-perfect moments await on the large deck with BBQ set up, an idyllic spot for relaxation or hosting gatherings. The fresh coat of paint harmonizes with the design, while upgraded mechanicals including furnace, AC, water tank and appliances promise efficiency and peace of mind. Your vehicles or creative pursuits find sanctuary in the 2 car detached garage, offering ample space for storage or a workshop. Beyond the confines of this serene abode lies the village of Baldwinsville, a vibrant area with local amenities, dining options, and entertainment avenues, all just moments away. Embrace a lifestyle that seamlessly blends comfort with convenience. Seize this extraordinary opportunity to claim this beautifully updated property as your own sanctuary amidst the enchanting landscapes of Baldwinsville.
Zillow last checked: 8 hours ago
Listing updated: May 05, 2024 at 07:23pm
Listed by:
Jeremy Allen 315-396-0493,
Acropolis Realty Group LLC
Bought with:
Jeremy Allen, 10401329024
Acropolis Realty Group LLC
Source: NYSAMLSs,MLS#: S1514907 Originating MLS: Syracuse
Originating MLS: Syracuse
Facts & features
Interior
Bedrooms & bathrooms
- Bedrooms: 4
- Bathrooms: 2
- Full bathrooms: 2
- Main level bathrooms: 2
- Main level bedrooms: 2
Heating
- Gas, Forced Air
Appliances
- Included: Dishwasher, Free-Standing Range, Gas Water Heater, Microwave, Oven, Refrigerator
- Laundry: In Basement
Features
- Ceiling Fan(s), Eat-in Kitchen, Separate/Formal Living Room, Natural Woodwork, Bath in Primary Bedroom, Main Level Primary, Primary Suite
- Flooring: Hardwood, Laminate, Varies
- Basement: Full,Partially Finished
- Number of fireplaces: 1
Interior area
- Total structure area: 2,031
- Total interior livable area: 2,031 sqft
Property
Parking
- Total spaces: 2
- Parking features: Detached, Garage
- Garage spaces: 2
Features
- Patio & porch: Deck
- Exterior features: Blacktop Driveway, Barbecue, Deck, Private Yard, See Remarks
Lot
- Size: 1.08 Acres
- Dimensions: 195 x 254
- Features: Near Public Transit, Residential Lot
Details
- Additional structures: Garage Apartment
- Parcel number: 31568903000000030370000000
- Special conditions: Standard
Construction
Type & style
- Home type: SingleFamily
- Architectural style: Cape Cod
- Property subtype: Single Family Residence
Materials
- Cedar, Vinyl Siding, PEX Plumbing
- Foundation: Block
- Roof: Asphalt
Condition
- Resale
- Year built: 1940
Utilities & green energy
- Electric: Circuit Breakers
- Sewer: Connected
- Water: Connected, Public
- Utilities for property: Cable Available, High Speed Internet Available, Sewer Connected, Water Connected
Community & neighborhood
Location
- Region: Baldwinsville
- Subdivision: Town/Van Buren
Other
Other facts
- Listing terms: Cash,Conventional,FHA,VA Loan
Price history
| Date | Event | Price |
|---|---|---|
| 4/24/2024 | Sold | $260,000+4.2%$128/sqft |
Source: | ||
| 1/13/2024 | Pending sale | $249,500$123/sqft |
Source: | ||
| 1/5/2024 | Listed for sale | $249,500+99.6%$123/sqft |
Source: | ||
| 2/8/2021 | Sold | $125,000-3.8%$62/sqft |
Source: | ||
| 1/6/2021 | Contingent | $129,900$64/sqft |
Source: | ||
Public tax history
| Year | Property taxes | Tax assessment |
|---|---|---|
| 2024 | -- | $132,600 |
| 2023 | -- | $132,600 |
| 2022 | -- | $132,600 +7.3% |
Find assessor info on the county website
Neighborhood: 13027
Nearby schools
GreatSchools rating
- 5/10Mae E Reynolds SchoolGrades: PK-5Distance: 0.6 mi
- 6/10Donald S Ray SchoolGrades: 6-7Distance: 0.5 mi
- 8/10Charles W Baker High SchoolGrades: 10-12Distance: 1.8 mi
Schools provided by the listing agent
- District: Baldwinsville
Source: NYSAMLSs. This data may not be complete. We recommend contacting the local school district to confirm school assignments for this home.

