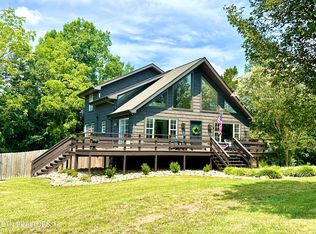Tennessee Country Home sitting on 5 ac., with Gorgeous Mtn. Views. Beautiful landscaping greets you, along with an abundance of outdoor entertaining space. Master Suite is on main level w/ built in shelving with desk. The Kitchen has all modern appliances with lots of cabinet space plus a separate pantry. The large granite island will be a centerpiece of this open floorplan home, when entertaining friends & family. Outside the great room is a screened porch overlooking the pool, pasture and mountains. Upper level has 2 bedrooms, a full bath ,plus bonus room, that could be a 4th bedroom. Downstairs has a theater room with overhead projector. Wet bar for entertaining. Downstairs has a Rec. room w/ full bath. Central vac. Pecan Floors on main and 2nd, LVP in lower level. New windows and glass sliding doors December 2022.
This property is off market, which means it's not currently listed for sale or rent on Zillow. This may be different from what's available on other websites or public sources.
