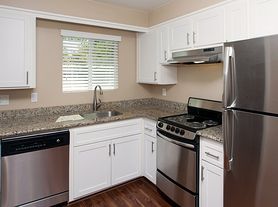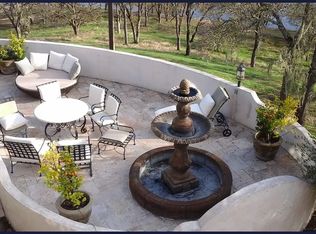Nestled on 26+ acres of rolling countryside, this stunning Italian-style villa offers panoramic vineyard and mountain views an idyllic retreat of tranquility and elegance. Built in 2016, the home spans 2,854 sq ft, with 3 bedrooms and 2.5 bathrooms, blending timeless artisan craftsmanship with modern comfort
The main-floor primary suite boasts dual walk-in closets, a sumptuous bath, and direct patio access with enchanting pond views
A chef's dream, the kitchen features quartz countertops, dual copper sinks, a walk-in pantry, and a wine refrigerator. It opens to a spacious family room and outdoor patio with an arbor, wood-fired pizza oven, and an outdoor fireplace ideal for entertaining against a backdrop of nature's beauty
Outside, enjoy charming cascading fountains, stone walls, Italian garden touches, a bocce court, fruit trees, and grapevines. There's even room to add a tennis court, swimming pool, car barn, or equestrian facilities making this estate versatile and inspiring
House for rent
Accepts Zillow applications
$7,500/mo
7640 Butts Canyon Rd, Pope Valley, CA 94567
3beds
2,854sqft
This listing now includes required monthly fees in the total monthly price. Price shown reflects the lease term provided. Learn more|
Single family residence
Available now
Cats, dogs OK
Central air
In unit laundry
Attached garage parking
Forced air
What's special
Fruit treesBocce courtSumptuous bathStone wallsStunning italian-style villaDual copper sinksDual walk-in closets
- 23 days |
- -- |
- -- |
Zillow last checked: 11 hours ago
Listing updated: January 27, 2026 at 01:35pm
Travel times
Facts & features
Interior
Bedrooms & bathrooms
- Bedrooms: 3
- Bathrooms: 3
- Full bathrooms: 3
Heating
- Forced Air
Cooling
- Central Air
Appliances
- Included: Dryer, Oven, Refrigerator, Washer
- Laundry: In Unit
Features
- Flooring: Carpet, Hardwood, Tile
Interior area
- Total interior livable area: 2,854 sqft
Property
Parking
- Parking features: Attached
- Has attached garage: Yes
- Details: Contact manager
Accessibility
- Accessibility features: Disabled access
Features
- Exterior features: Heating system: Forced Air
Details
- Parcel number: 016090017000
Construction
Type & style
- Home type: SingleFamily
- Property subtype: Single Family Residence
Community & HOA
Location
- Region: Pope Valley
Financial & listing details
- Lease term: 1 Year
Price history
| Date | Event | Price |
|---|---|---|
| 1/20/2026 | Listed for rent | $7,500$3/sqft |
Source: Zillow Rentals Report a problem | ||
| 1/11/2026 | Listing removed | $7,500$3/sqft |
Source: Zillow Rentals Report a problem | ||
| 1/6/2026 | Listing removed | $2,970,000$1,041/sqft |
Source: | ||
| 11/25/2025 | Listed for rent | $7,500$3/sqft |
Source: Zillow Rentals Report a problem | ||
| 9/25/2025 | Listing removed | $7,500$3/sqft |
Source: Zillow Rentals Report a problem | ||
Neighborhood: 94567
Nearby schools
GreatSchools rating
- NAPope Valley Elementary SchoolGrades: K-8Distance: 2.7 mi

