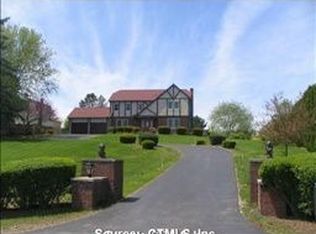This elegant and spacious Pomfret Connecticut home is ready and waiting for you You will love the expansive living space. The first floor features an elegant first floor master bedroom with a huge walk in closet and a stunning bathroom with whirlpool tub and stalled shower. There is a gorgeous kitchen with an abundance of cabinet space, granite counter tops, breakfast bar and new appliances. The open floor plan includes the kitchen, dinette area, dining room and large fire-placed living room, all with hardwood floors and crown moldings. The spacious second floor features three bedrooms including a second master suite, a large family area and a flexible office area. Completely updated in recent years with new windows, flooring, new furnace, new water treatment system, professional landscaping, and much more. Please visit this wonderful home today
This property is off market, which means it's not currently listed for sale or rent on Zillow. This may be different from what's available on other websites or public sources.
