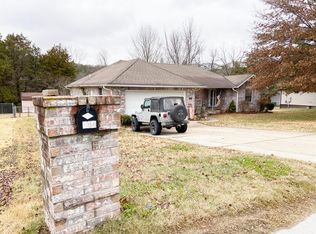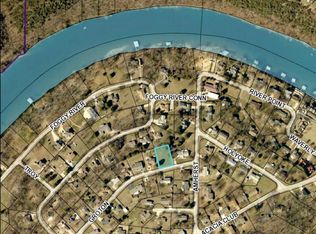Closed
Price Unknown
764 Wisconsin Road, Hollister, MO 65672
3beds
1,651sqft
Single Family Residence
Built in 1988
0.29 Acres Lot
$376,100 Zestimate®
$--/sqft
$1,889 Estimated rent
Home value
$376,100
$323,000 - $440,000
$1,889/mo
Zestimate® history
Loading...
Owner options
Explore your selling options
What's special
Located in the desirable RIVERSIDE ESTATES of Hollister, MO, this home is perfect for retirees or young families. 3 bed/2 bath home had renovations completed August 2024. New solid surface countertops, carpet, tile, paint, trim, light fixtures and more throughout. Features 2 car garage with opener and pull-down stairs to access attic. Home is WALK-IN through garage via LIFT SYSTEM. Newer HVAC, water heater, appliances and windows. New siding was installed in 2021. A whole house GENERATOR with automatic startup (propane) when power is interrupted is also included with the sale. The family room, dining and kitchen are open and family room has vaulted ceiling and an electric fireplace. Off of the family room, there's a large heated/cooled sunroom which offers lots of extra storage space. Both bathrooms offer a large vanity area, fully tiled walk-in showers with panel tower systems, niches and glass enclosures. Master bath also has a soaking tub and tv. Bedrooms have ceiling fans and storage systems in closets. FENCED BACKYARD has an arched trellis with grapes and lots of space for gardening or for children and pets to play. There is also a storage shed with a separate fenced area. Newly installed landscaping with sprinkler system on timer. Seller is offering $2k credit for additional landscaping. The COMMUNITY BOAT LAUNCH on Lake Taneycomo is just down the street. Conveniently located minutes from Hwy 65 and Branson Landing, this move-in ready home is a must see!
Zillow last checked: 8 hours ago
Listing updated: November 13, 2024 at 09:42am
Listed by:
Melinda Jane Murray 417-263-2999,
Keller Williams Tri-Lakes
Bought with:
Christopher Reasons, 2018015568
Century 21 Integrity Group Hollister
Source: SOMOMLS,MLS#: 60277149
Facts & features
Interior
Bedrooms & bathrooms
- Bedrooms: 3
- Bathrooms: 2
- Full bathrooms: 2
Heating
- Central, Fireplace(s), Electric
Cooling
- Central Air, Ceiling Fan(s)
Appliances
- Included: Dishwasher, Free-Standing Electric Oven, Ice Maker, Refrigerator, Electric Water Heater, Disposal
- Laundry: Main Level, W/D Hookup
Features
- Internet - Cable, Soaking Tub, Solid Surface Counters, Walk-In Closet(s), Walk-in Shower
- Flooring: Carpet, Tile
- Windows: Skylight(s), Blinds
- Has basement: No
- Attic: Pull Down Stairs
- Has fireplace: Yes
- Fireplace features: Electric
Interior area
- Total structure area: 1,651
- Total interior livable area: 1,651 sqft
- Finished area above ground: 1,651
- Finished area below ground: 0
Property
Parking
- Total spaces: 2
- Parking features: Driveway, Garage Faces Front, Garage Door Opener
- Attached garage spaces: 2
- Has uncovered spaces: Yes
Accessibility
- Accessibility features: Stair Lift
Features
- Levels: One
- Stories: 1
- Patio & porch: Covered
- Fencing: Chain Link
Lot
- Size: 0.29 Acres
- Dimensions: 83 x 153.7
Details
- Additional structures: Shed(s)
- Parcel number: 181.012003010008.000
Construction
Type & style
- Home type: SingleFamily
- Property subtype: Single Family Residence
Materials
- Vinyl Siding
- Foundation: Brick/Mortar, Crawl Space
- Roof: Composition
Condition
- Year built: 1988
Utilities & green energy
- Sewer: Public Sewer
- Water: Public
- Utilities for property: Cable Available
Community & neighborhood
Security
- Security features: Security System, Smoke Detector(s)
Location
- Region: Hollister
- Subdivision: Riverside Estates
Other
Other facts
- Listing terms: Cash,VA Loan,FHA,Conventional
- Road surface type: Asphalt, Concrete
Price history
| Date | Event | Price |
|---|---|---|
| 11/12/2024 | Sold | -- |
Source: | ||
| 10/15/2024 | Pending sale | $389,000$236/sqft |
Source: | ||
| 9/16/2024 | Price change | $389,000-2.3%$236/sqft |
Source: | ||
| 9/5/2024 | Price change | $398,000+100%$241/sqft |
Source: | ||
| 7/21/2021 | Pending sale | $199,000$121/sqft |
Source: | ||
Public tax history
| Year | Property taxes | Tax assessment |
|---|---|---|
| 2024 | $1,327 0% | $24,680 |
| 2023 | $1,328 +1.7% | $24,680 |
| 2022 | $1,306 +3.6% | $24,680 |
Find assessor info on the county website
Neighborhood: 65672
Nearby schools
GreatSchools rating
- 4/10Hollister Elementary SchoolGrades: 2-5Distance: 4 mi
- 5/10Hollister Middle SchoolGrades: 6-8Distance: 4.2 mi
- 5/10Hollister High SchoolGrades: 9-12Distance: 4.3 mi
Schools provided by the listing agent
- Elementary: Hollister
- Middle: Hollister
- High: Hollister
Source: SOMOMLS. This data may not be complete. We recommend contacting the local school district to confirm school assignments for this home.

