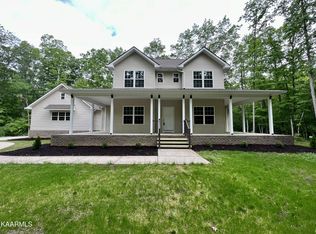Sold for $510,000 on 06/01/23
$510,000
764 White Oak Rd, Monterey, TN 38574
3beds
2,289sqft
Site Built
Built in 2020
5.2 Acres Lot
$579,600 Zestimate®
$223/sqft
$2,620 Estimated rent
Home value
$579,600
$545,000 - $620,000
$2,620/mo
Zestimate® history
Loading...
Owner options
Explore your selling options
What's special
Stunning setting..for this modified farmhouse style 2 story home w/partially wrap around front porch, ideally suited for colorful summer outdoor furniture and greenery!! Welcoming entry, beautifully landscaped to accentuate both the natural surrounding and add color and style to the home setting. Great room w/tray ceiling and exposed wooden beams, decorative free standing heater in great room, open kitchen w/huge work island/breakfast bar, white cabinetry w/white backsplash, SS appliances, induction cooktop, and under counter lighting. formal dining area, main bd ensuite on main level, also office & another full bath. 2 bds & full bath upstairs, pantry/storage closet, laundry w/some upper cabinets, screen porch off great room with view of natural woodland in back. Tile walk in showers, high ceilings, lots of windows for natural light, paved walkways, privacy yet not remote...all this and more!!
Zillow last checked: 8 hours ago
Listing updated: March 20, 2025 at 08:23pm
Listed by:
Janice Hamby,
Third Tennessee Realty & Associates LLC
Bought with:
Renee McCoy, 255324
Cumberland Mountain Realty LLC
Source: UCMLS,MLS#: 218912
Facts & features
Interior
Bedrooms & bathrooms
- Bedrooms: 3
- Bathrooms: 3
- Full bathrooms: 3
- Main level bedrooms: 1
Primary bedroom
- Level: Main
- Area: 177.5
- Dimensions: 11.83 x 15
Bedroom 2
- Level: Upper
- Area: 113.78
- Dimensions: 10.67 x 10.67
Bedroom 3
- Level: Upper
- Area: 113.78
- Dimensions: 10.67 x 10.67
Family room
- Level: Main
- Area: 266.5
- Dimensions: 13 x 20.5
Kitchen
- Level: Main
- Area: 221
- Dimensions: 17 x 13
Heating
- Natural Gas, Electric, Central
Cooling
- Central Air
Appliances
- Included: Dishwasher, Electric Oven, Refrigerator, Electric Range, Microwave, Electric Water Heater
- Laundry: Main Level
Features
- New Paint, Ceiling Fan(s), Walk-In Closet(s), Other
- Basement: Crawl Space
- Has fireplace: Yes
- Fireplace features: Other
Interior area
- Total structure area: 2,289
- Total interior livable area: 2,289 sqft
Property
Parking
- Total spaces: 2
- Parking features: Garage Door Opener, Attached, Garage
- Has attached garage: Yes
- Covered spaces: 2
Features
- Levels: Two
- Patio & porch: Porch, Covered, Screened, Enclosed
- Exterior features: Lighting
Lot
- Size: 5.20 Acres
- Dimensions: 5.2
- Features: Wooded, Trees
Details
- Parcel number: 001.05
Construction
Type & style
- Home type: SingleFamily
- Property subtype: Site Built
Materials
- Brick, Vinyl Siding, Frame
- Roof: Composition
Condition
- Year built: 2020
Utilities & green energy
- Electric: Circuit Breakers
- Gas: Natural Gas
- Sewer: Septic Tank
- Water: Public, Utility District
- Utilities for property: Natural Gas Connected
Community & neighborhood
Location
- Region: Monterey
- Subdivision: Cumberland Cove
HOA & financial
HOA
- Has HOA: Yes
- Amenities included: Clubhouse, Other
Other
Other facts
- Road surface type: Paved
Price history
| Date | Event | Price |
|---|---|---|
| 6/1/2023 | Sold | $510,000-1.7%$223/sqft |
Source: | ||
| 5/19/2023 | Pending sale | $519,000$227/sqft |
Source: | ||
| 5/13/2023 | Listed for sale | $519,000+35.7%$227/sqft |
Source: | ||
| 4/3/2023 | Sold | $382,500+880.8%$167/sqft |
Source: Public Record Report a problem | ||
| 7/9/2003 | Sold | $39,000$17/sqft |
Source: Public Record Report a problem | ||
Public tax history
| Year | Property taxes | Tax assessment |
|---|---|---|
| 2025 | $1,254 | $110,450 |
| 2024 | $1,254 | $110,450 |
| 2023 | $1,254 | $110,450 |
Find assessor info on the county website
Neighborhood: 38574
Nearby schools
GreatSchools rating
- 4/10Pleasant Hill Elementary SchoolGrades: PK-8Distance: 4.9 mi
- 4/10Cumberland County High SchoolGrades: 9-12Distance: 13.4 mi

Get pre-qualified for a loan
At Zillow Home Loans, we can pre-qualify you in as little as 5 minutes with no impact to your credit score.An equal housing lender. NMLS #10287.
Sell for more on Zillow
Get a free Zillow Showcase℠ listing and you could sell for .
$579,600
2% more+ $11,592
With Zillow Showcase(estimated)
$591,192