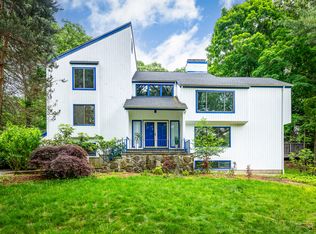Close to Greenwich border. Escape the everyday. Extraordinary Colonial unmatched in quality of design, construction, craftsmanship & millwork set back from the road on a meticulously landscaped acre. Elegant, well-proportioned, light-filled living spaces. Gourmet kitchen is the heart of the home fitted with all of the bells & whistles: granite countertops, center island, Viking / SubZero / Bosch, separate work station, an abundance of storage & breakfast area with French doors out to the expansive patio & backyard. Family room flanked by built-ins & wet bar. Separate grand office with great natural light ensuring it is easy to work remote. Amazing greenspace outside! Find your perfect place - porch, patio or yard - to meditate or lounge with your morning coffee. Start the day with your favorite workout in the lower level commercial-grade glass-walled fitness room & then shower in the new lower level full bathroom. Unwind in the master bedroom suite by the sitting room fireplace or on the private balcony with serene views. Be pampered in the master bathroom with heated floors & jetted tub - relax & rejuvenate with that book or magazine you have been meaning to read. Other features: All bedrooms have ensuite bathrooms, walk-up attic with great potential, classic mudroom with built-ins, main level full bathroom, 3-car heated garage, circular driveway, automatic generator, irrigation system, central vacuum system & Sonos sound system inside & out - perfect for entertaining family & friends. Enjoy the comfort of the country with the convenience of the city: Hike (5 minute walk to Mianus River trailhead), golf/play tennis (under 2mi) or hop train to Manhattan (3-4mi to RR). Everything else moments away: restaurants, shops, grocery, conveniences, schools & Merritt; & just over 3 miles to downtown & I-95. Take back time for you - come home to your personal retreat today.
This property is off market, which means it's not currently listed for sale or rent on Zillow. This may be different from what's available on other websites or public sources.
