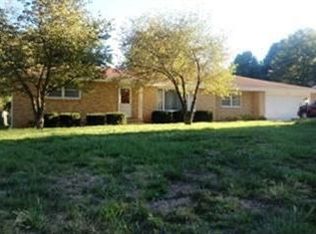Space Galore! Completely Updated! All-Brick in Park Crest; Multiple living areas, Open-Concept Breakfast Bar from Kitchen overlooks Large Living room, featuring Real hardwoods and anchored by an attractive Brick (converted gas) fireplace. 30 x 26 Shop in large fenced backyard is a Hobbyist's Dream. Double- Overhead doors, separate meter/ power and Separate drive! Huge Master Suite has a private access to the 4-season Sunroom and dedicated access to the remodeled full bath. ALL of the rooms in this home are Over-sized and sure to please. Brand New Roof and Guttering Week of August 9th (Storm of early July '18).Integrated Whole House Wood Furnace (Auxiliary Heat) and complete camera system with hard drive and monitor Included! Lovely Home.. Lived in, cared for and Lovingly updated over the
This property is off market, which means it's not currently listed for sale or rent on Zillow. This may be different from what's available on other websites or public sources.
