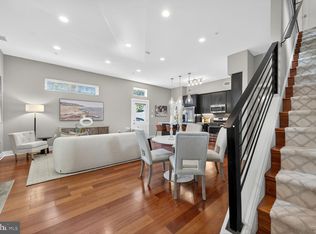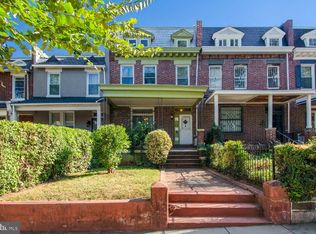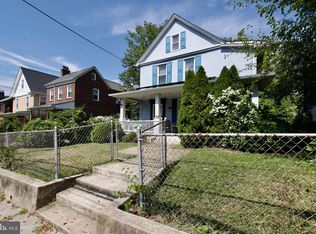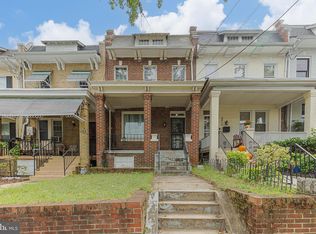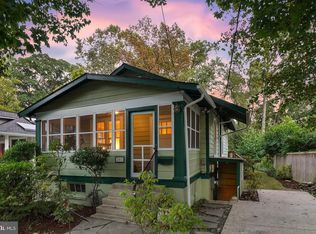Discover the charm of this 1938 semi-detached 3BR 2.5 BA townhome, boasting an enviable walk score of 98—truly a pedestrian's paradise! With a biker score of 92 and transit at 78, you're just a breezy 0.4 miles from the Metro Station, eliminating the need for a car. This home, meticulously maintained by a long-time owner, presents an incredible opportunity for buyers looking to personalize their living space at an unbeatable price for the area. Rates are dropping - a 5.75% 30 fixed FINANCING is AVAILABLE WITH 5%, DOWN FOR Principal, Interest, Taxes, and Insurance (PITI) of AROUND $4,258 PER MONTH - NO PMI - CONTACT AGENT FOR DETAILS Spanning three levels, the layout features convenient walkouts from both the main and basement levels, opening up possibilities for an in-law suite. Zoned RF-1, the home can accommodate two units, with the potential for even more! Sunlight pours in through the expansive bay windows in the living room and the owner's upper-level bedroom, creating a warm and inviting atmosphere. The dining room comfortably fits a sizable table, and a full bathroom graces the main level. The cozy country kitchen offers space to expand into the adjoining laundry room, with the option to relocate the laundry setup to the basement. On the upper floor, you'll find another full bathroom and two spacious bedrooms, including the owner’s retreat, which showcases a delightful bump-out bay window. Underneath the tiles, lino, and carpet, wood floors eagerly await those willing to uncover them. Venture into the English basement, which provides a perfect setting for a third and fourth bedroom, along with a second kitchen (note: refrigerator & cooktop not included). With basement ceilings standing at 7 feet 8 inches, there’s ample height for legal separate unit requirements, making it an ideal in-law suite complete with its own private entrance. There’s even a half bathroom at the rear that has the potential to be upgraded to a full bath. Enjoy economical gas radiator heating complemented by window unit air conditioning. Step outside the kitchen to a south-facing deck that captures those lovely afternoon rays with room for a little garden there. Don’t let this golden opportunity slip away—a wonderful value awaits in this incredibly convenient spot perfect for walkers, bikers, and public transport users. This gem is ready for you to make it your own!
For sale
$675,000
764 Park Rd NW, Washington, DC 20010
3beds
1,580sqft
Est.:
Single Family Residence
Built in 1938
1,237 Square Feet Lot
$668,900 Zestimate®
$427/sqft
$-- HOA
What's special
Spanning three levelsCozy country kitchenWindow unit air conditioningWarm and inviting atmosphereEconomical gas radiator heating
- 16 days |
- 648 |
- 18 |
Likely to sell faster than
Zillow last checked: 8 hours ago
Listing updated: December 15, 2025 at 05:47am
Listed by:
David Maplesden 202-270-7253,
Samson Properties
Source: Bright MLS,MLS#: DCDC2234302
Tour with a local agent
Facts & features
Interior
Bedrooms & bathrooms
- Bedrooms: 3
- Bathrooms: 3
- Full bathrooms: 2
- 1/2 bathrooms: 1
Basement
- Description: Percent Finished: 80.0
- Area: 664
Heating
- Hot Water, Natural Gas
Cooling
- None, Electric
Appliances
- Included: Dishwasher, Disposal, Exhaust Fan, Oven/Range - Gas, Refrigerator, Gas Water Heater
- Laundry: Dryer In Unit, Main Level, Washer In Unit, Hookup, Has Laundry
Features
- Kitchenette, Dining Area, Floor Plan - Traditional, 2nd Kitchen, Dry Wall, Plaster Walls
- Flooring: Carpet, Ceramic Tile, Vinyl, Wood
- Windows: Bay/Bow, Storm Window(s)
- Basement: Partial,Drain,English,Front Entrance,Full,Heated,Improved,Interior Entry,Rear Entrance,Partially Finished,Walk-Out Access
- Has fireplace: No
Interior area
- Total structure area: 1,992
- Total interior livable area: 1,580 sqft
- Finished area above ground: 1,328
- Finished area below ground: 252
Video & virtual tour
Property
Parking
- Parking features: On Street
- Has uncovered spaces: Yes
Accessibility
- Accessibility features: None
Features
- Levels: Three
- Stories: 3
- Exterior features: Lighting, Sidewalks, Street Lights
- Pool features: None
- Fencing: Partial,Back Yard,Wood
- Has view: Yes
- View description: City
Lot
- Size: 1,237 Square Feet
- Features: Interior Lot, Downtown, Unknown Soil Type
Details
- Additional structures: Above Grade, Below Grade
- Parcel number: 2894//0907
- Zoning: RF-1
- Zoning description: Residential Flat - up to 2 dwellings
- Special conditions: Standard
Construction
Type & style
- Home type: SingleFamily
- Architectural style: Colonial
- Property subtype: Single Family Residence
- Attached to another structure: Yes
Materials
- Vinyl Siding
- Foundation: Concrete Perimeter
- Roof: Unknown
Condition
- Average
- New construction: No
- Year built: 1938
Utilities & green energy
- Sewer: Public Sewer
- Water: Public
- Utilities for property: Cable Available, Electricity Available, Natural Gas Available, Multiple Phone Lines, Sewer Available, Water Available
Community & HOA
Community
- Subdivision: Columbia Heights
HOA
- Has HOA: No
Location
- Region: Washington
Financial & listing details
- Price per square foot: $427/sqft
- Tax assessed value: $702,300
- Annual tax amount: $5,237
- Date on market: 12/9/2025
- Listing agreement: Exclusive Right To Sell
- Listing terms: Conventional,FHA,VA Loan,Cash,Bank Portfolio
- Exclusions: Basement Kitchen Refrigerator
- Ownership: Fee Simple
- Road surface type: Paved
Estimated market value
$668,900
$635,000 - $702,000
$3,814/mo
Price history
Price history
| Date | Event | Price |
|---|---|---|
| 12/9/2025 | Listed for sale | $675,000-3.6%$427/sqft |
Source: | ||
| 11/13/2025 | Listing removed | $699,900$443/sqft |
Source: | ||
| 9/12/2025 | Listed for sale | $699,900+12%$443/sqft |
Source: | ||
| 10/31/2020 | Listing removed | $625,000$396/sqft |
Source: Long & Foster Real Estate, Inc. #DCDC486676 Report a problem | ||
| 9/18/2020 | Listed for sale | $625,000$396/sqft |
Source: Long & Foster Real Estate, Inc. #DCDC486676 Report a problem | ||
Public tax history
Public tax history
| Year | Property taxes | Tax assessment |
|---|---|---|
| 2025 | $5,237 +7.8% | $705,920 +1.3% |
| 2024 | $4,859 +9.4% | $696,620 +0.6% |
| 2023 | $4,441 +8.9% | $692,650 +7.6% |
Find assessor info on the county website
BuyAbility℠ payment
Est. payment
$3,207/mo
Principal & interest
$2617
Property taxes
$354
Home insurance
$236
Climate risks
Neighborhood: Columbia Heights
Nearby schools
GreatSchools rating
- 6/10Tubman Elementary SchoolGrades: PK-5Distance: 0.3 mi
- 6/10Columbia Heights Education CampusGrades: 6-12Distance: 0.6 mi
- 2/10Cardozo Education CampusGrades: 6-12Distance: 0.7 mi
Schools provided by the listing agent
- High: Cardozo Education Campus
- District: District Of Columbia Public Schools
Source: Bright MLS. This data may not be complete. We recommend contacting the local school district to confirm school assignments for this home.
- Loading
- Loading
