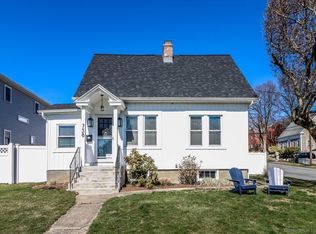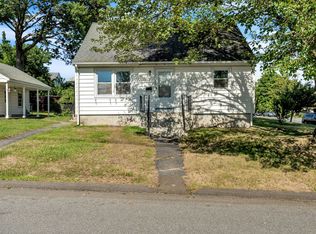Sold for $810,000
$810,000
764 Old Stratfield Road, Fairfield, CT 06825
4beds
2,537sqft
Single Family Residence
Built in 2020
5,227.2 Square Feet Lot
$856,600 Zestimate®
$319/sqft
$5,466 Estimated rent
Home value
$856,600
$762,000 - $959,000
$5,466/mo
Zestimate® history
Loading...
Owner options
Explore your selling options
What's special
Looking for a timeless, sophisticated & new home? This beautiful home in one of Fairfield's most convenient neighborhoods was built in 2020 & has everything you need! Hardwood floors, detailed moldings, & a bright & pleasant ambience are just a few features in this modern home. The front porch guides you in where you'll find a foyer, laundry tucked behind doors, access to the 2 car garage & half bath. The kitchen is the heart of the home, featuring glistening quartz countertops, SS appliances, white cabinetry, a pantry & a massive dual-sided island with storage. Open to the sun-drenched family room & eating area, this layout is ideal for holidays, quiet nights in & all kinds of gatherings. Charm in a new construction? You'll find it here. The gas fireplace is flanked by built-ins, ready to display your most precious heirlooms. The second floor features four bedrooms & two full baths. The primary bedroom suite is a stunner with a tray ceiling, walk-in closet & full bathroom with a double vanity, commode niche & tiled walk-in shower. The three additional bedrooms are spacious & freshly painted & share the full bathroom in the hallway. The partially finished LL is perfect as a rec room, gym, office or media room. Step outside to the serene, fenced-in backyard, waiting for BBQs, soccer games & outdoor entertaining. 764 Old Stratfield Rd is minutes to Black Rock Tpke, parks, schools, beaches, highways & more. Don't miss this modern gem close to everything Fairfield has to offer!
Zillow last checked: 8 hours ago
Listing updated: October 26, 2024 at 07:00am
Listed by:
Pritchard Homes Team at William Raveis Real Estate,
Sarah Pritchard Provenzano 203-414-5571,
William Raveis Real Estate 203-255-6841
Bought with:
Stacy Olson, RES.0822200
Lamacchia Realty
Source: Smart MLS,MLS#: 24034073
Facts & features
Interior
Bedrooms & bathrooms
- Bedrooms: 4
- Bathrooms: 3
- Full bathrooms: 2
- 1/2 bathrooms: 1
Primary bedroom
- Features: Ceiling Fan(s), Walk-In Closet(s), Hardwood Floor
- Level: Upper
- Area: 234 Square Feet
- Dimensions: 13 x 18
Bedroom
- Features: Ceiling Fan(s), Hardwood Floor
- Level: Upper
- Area: 195 Square Feet
- Dimensions: 15 x 13
Bedroom
- Features: Ceiling Fan(s), Hardwood Floor
- Level: Upper
- Area: 260 Square Feet
- Dimensions: 20 x 13
Bedroom
- Features: Ceiling Fan(s), Hardwood Floor
- Level: Upper
- Area: 156 Square Feet
- Dimensions: 12 x 13
Primary bathroom
- Features: Double-Sink, Stall Shower
- Level: Upper
- Area: 56 Square Feet
- Dimensions: 7 x 8
Bathroom
- Level: Main
- Area: 21 Square Feet
- Dimensions: 7 x 3
Bathroom
- Features: Tub w/Shower
- Level: Upper
- Area: 63 Square Feet
- Dimensions: 7 x 9
Kitchen
- Features: Quartz Counters, Kitchen Island, Pantry, Hardwood Floor
- Level: Main
- Area: 234 Square Feet
- Dimensions: 13 x 18
Living room
- Features: Built-in Features, Fireplace
- Level: Main
- Area: 338 Square Feet
- Dimensions: 13 x 26
Rec play room
- Features: Wall/Wall Carpet
- Level: Lower
- Area: 480 Square Feet
- Dimensions: 20 x 24
Heating
- Forced Air, Natural Gas
Cooling
- Ceiling Fan(s), Central Air
Appliances
- Included: Oven/Range, Microwave, Refrigerator, Dishwasher, Washer, Dryer, Tankless Water Heater
- Laundry: Main Level
Features
- Entrance Foyer
- Basement: Full,Partially Finished
- Attic: Storage,Pull Down Stairs
- Number of fireplaces: 1
Interior area
- Total structure area: 2,537
- Total interior livable area: 2,537 sqft
- Finished area above ground: 2,112
- Finished area below ground: 425
Property
Parking
- Total spaces: 2
- Parking features: Attached
- Attached garage spaces: 2
Features
- Patio & porch: Patio
- Exterior features: Rain Gutters, Lighting
- Waterfront features: Beach Access
Lot
- Size: 5,227 sqft
- Features: Level
Details
- Parcel number: 2716848
- Zoning: B
Construction
Type & style
- Home type: SingleFamily
- Architectural style: Colonial
- Property subtype: Single Family Residence
Materials
- Vinyl Siding
- Foundation: Concrete Perimeter
- Roof: Asphalt
Condition
- New construction: No
- Year built: 2020
Utilities & green energy
- Sewer: Public Sewer
- Water: Public
Community & neighborhood
Community
- Community features: Near Public Transport, Health Club, Lake, Library, Medical Facilities, Park, Shopping/Mall
Location
- Region: Fairfield
- Subdivision: Stratfield
Price history
| Date | Event | Price |
|---|---|---|
| 10/21/2024 | Sold | $810,000+1.3%$319/sqft |
Source: | ||
| 9/29/2024 | Pending sale | $799,999$315/sqft |
Source: | ||
| 9/13/2024 | Listing removed | $5,200$2/sqft |
Source: Zillow Rentals Report a problem | ||
| 7/25/2024 | Listed for rent | $5,200$2/sqft |
Source: Zillow Rentals Report a problem | ||
| 7/20/2024 | Price change | $799,999+0.1%$315/sqft |
Source: | ||
Public tax history
| Year | Property taxes | Tax assessment |
|---|---|---|
| 2025 | $12,605 +1.8% | $444,010 |
| 2024 | $12,388 +5.9% | $444,010 +4.4% |
| 2023 | $11,702 +2% | $425,390 |
Find assessor info on the county website
Neighborhood: 06825
Nearby schools
GreatSchools rating
- 5/10Mckinley SchoolGrades: K-5Distance: 0.4 mi
- 7/10Tomlinson Middle SchoolGrades: 6-8Distance: 2.4 mi
- 9/10Fairfield Warde High SchoolGrades: 9-12Distance: 0.9 mi
Schools provided by the listing agent
- Elementary: McKinley
- Middle: Tomlinson
- High: Fairfield Warde
Source: Smart MLS. This data may not be complete. We recommend contacting the local school district to confirm school assignments for this home.
Get pre-qualified for a loan
At Zillow Home Loans, we can pre-qualify you in as little as 5 minutes with no impact to your credit score.An equal housing lender. NMLS #10287.
Sell for more on Zillow
Get a Zillow Showcase℠ listing at no additional cost and you could sell for .
$856,600
2% more+$17,132
With Zillow Showcase(estimated)$873,732

