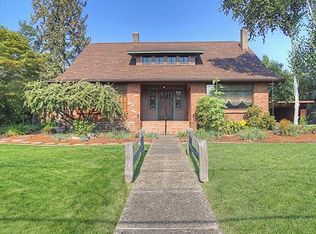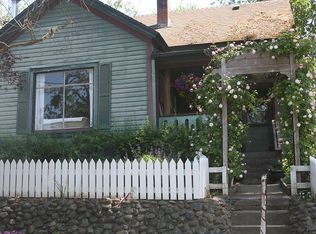Closed
$975,000
764 NW 4th St, Grants Pass, OR 97526
4beds
3baths
4,175sqft
Single Family Residence
Built in 1918
0.39 Acres Lot
$880,800 Zestimate®
$234/sqft
$3,040 Estimated rent
Home value
$880,800
$819,000 - $934,000
$3,040/mo
Zestimate® history
Loading...
Owner options
Explore your selling options
What's special
Traditional Beauty! Totally renovated, 4175 sq ft, & meticulously cared for inside & out. Set back, past a beautiful lawn that welcomes you to the lg front covered porch. Specialized decorative tile entry, wood floors & cherry wainscotting welcome you to a time gone by. Beautiful wood stairway to the 2nd story & wood framed vinyl windows thru-out for energy efficiency. Formal living rm, oversized formal dining rm & a kitchen to match ANY kitchen in the valley! Lg eating island, tons of storage, walk-in pantry, Blue Star 8 burner gas stove, quartzite counters, wine fridge & dishwasher. Light & bright w/rear covered porch for eating/entertaining & overlooks a small pond, gardens w/fruit trees, greenhouse & small shed. Gas fireplace in living rm. All bdms are upstairs (total 4 bdm, 3+ ba) & the baths have been updated w/tile work, glass & new amenities. Basement for more storage or....? Gated, private yard, + office/media rm space over the lg attached garage & rm for RVs.
Zillow last checked: 8 hours ago
Listing updated: November 07, 2024 at 07:31pm
Listed by:
John L Scott Real Estate Grants Pass 541-476-1299
Bought with:
John L Scott Real Estate Grants Pass
Source: Oregon Datashare,MLS#: 220172779
Facts & features
Interior
Bedrooms & bathrooms
- Bedrooms: 4
- Bathrooms: 3
Heating
- Forced Air
Cooling
- Central Air
Appliances
- Included: Cooktop, Dishwasher, Disposal, Microwave, Oven, Refrigerator, Water Heater, Other
Features
- Breakfast Bar, Built-in Features, Kitchen Island, Open Floorplan, Pantry, Shower/Tub Combo
- Flooring: Hardwood, Tile
- Windows: Vinyl Frames, Wood Frames
- Basement: Partial,Unfinished
- Has fireplace: Yes
- Fireplace features: Living Room
- Common walls with other units/homes: No Common Walls
Interior area
- Total structure area: 4,175
- Total interior livable area: 4,175 sqft
Property
Parking
- Total spaces: 2
- Parking features: Attached, Driveway, On Street
- Attached garage spaces: 2
- Has uncovered spaces: Yes
Features
- Levels: Two
- Stories: 2
- Patio & porch: Deck
- Fencing: Fenced
- Has view: Yes
- View description: Territorial
Lot
- Size: 0.39 Acres
- Features: Garden, Landscaped, Level, Water Feature
Details
- Parcel number: R310205
- Zoning description: R-1-6; Res Mod
- Special conditions: Standard
Construction
Type & style
- Home type: SingleFamily
- Architectural style: Craftsman
- Property subtype: Single Family Residence
Materials
- Frame
- Foundation: Concrete Perimeter
- Roof: Composition
Condition
- New construction: No
- Year built: 1918
Utilities & green energy
- Sewer: Public Sewer
- Water: Public
Community & neighborhood
Security
- Security features: Carbon Monoxide Detector(s), Smoke Detector(s)
Location
- Region: Grants Pass
- Subdivision: Bournes
Other
Other facts
- Listing terms: Cash,Conventional,FHA
- Road surface type: Paved
Price history
| Date | Event | Price |
|---|---|---|
| 1/12/2024 | Sold | $975,000-11.4%$234/sqft |
Source: | ||
| 11/14/2023 | Pending sale | $1,100,000$263/sqft |
Source: | ||
| 10/18/2023 | Contingent | $1,100,000$263/sqft |
Source: | ||
| 10/17/2023 | Listed for sale | $1,100,000+209.1%$263/sqft |
Source: | ||
| 12/15/2017 | Sold | $355,900-5.1%$85/sqft |
Source: | ||
Public tax history
| Year | Property taxes | Tax assessment |
|---|---|---|
| 2024 | $6,202 +3% | $463,700 +3% |
| 2023 | $6,022 +2.6% | $450,200 |
| 2022 | $5,869 +6.3% | $450,200 +6.1% |
Find assessor info on the county website
Neighborhood: 97526
Nearby schools
GreatSchools rating
- 5/10Highland Elementary SchoolGrades: K-5Distance: 1 mi
- 7/10North Middle SchoolGrades: 6-8Distance: 0.8 mi
- 8/10Grants Pass High SchoolGrades: 9-12Distance: 0.4 mi
Schools provided by the listing agent
- Elementary: Highland Elem
- Middle: North Middle
- High: Grants Pass High
Source: Oregon Datashare. This data may not be complete. We recommend contacting the local school district to confirm school assignments for this home.

Get pre-qualified for a loan
At Zillow Home Loans, we can pre-qualify you in as little as 5 minutes with no impact to your credit score.An equal housing lender. NMLS #10287.

