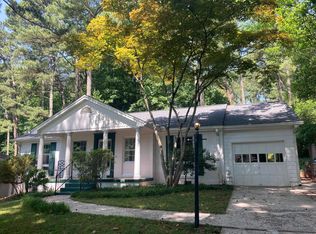SOLD in 10 Days!. 3 bedrooms 3 full baths (2 en suite) Approximately 2423 sq ft of living space Solid Oak Hardwood Floors Throughout Wonderful Natural Light Excellent Entertaining Floor plan features Formal Living Room, large Kitchen open to Keeping Room, expansive Sunroom & Formal Dining Room Private and Fenced Backyard with custom stone patio Large and LEVEL .29 acre lot Front and Back Yards featuring Zoysia sod 2 year old architectural shingled roof, water heater, HVAC system, new attic insulation and freshly poured and expanded driveway to offer side-by-side parking for two cars. Within Walking Distance of the following: Fernbank Elementary School (0.5 mi) Venetian neighborhood pool (0.4 mi) Family YMCA (0.6 mi) Toy Park of Decatur (0.8 mi) Decatur Square (1.3 mi Emory Village (1.2 mi) Druid Hills Golf Course and Country Club (1.7 mi) Fernbank Museum (1.7 mi) Numerous walking trails Welcome to 764 North Parkwood Road! This delightful 4 sided brick home is situated in the renowned Druid Hills Historic Neighborhood and Award Winning Fernbank Elementary School district. Walk to all the shops, pubs & restaurants in downtown Decatur without paying high city of Decatur taxes! Much care has been poured into this home as is made evident from the moment one steps out of the car. The front lawn is beautifully maintained with zoysia sod and sprinkled with mature pine trees and shrubs, offering delightful curb appeal that beckons you to see more. Walking in the front door, one is immediately impressed with the homes' open floor plan and light filled rooms. The formal living room is gracious in size and features a triple window and crown molding. From here one moves into the formal dining room separated from the living room by double French doors. The dining room is expansive yet warm, easily seating 10 or more guests. The kitchen is the center for the home and is beautifully set up for entertaining. Features include granite countertops, white solid wood cabinetry with under mount lighting, oversized stove with center griddle, stainless steel refrigerator and dishwasher and large butcher block center island with built in cabinetry, pull out trash bin with separate recycling center and bar seating for four. All of this plus a large skylight overhead add to the bright and airy feel of this home. Also open to the kitchen is the keeping room, perfect for todays' lifestyle, combining entertaining and meal preparation and creating a warm and cozy place to relax and unwind. Located behind the dining room and kitchen is a wonderful sunroom that spans 2/3rds of the length of the home and features an entire wall of windows looking out onto the beautifully sodded, fenced and level backyard complete with a custom stone patio perfect for outdoor entertaining and a large storage shed pre-wired for electricity. This home also features 3 bedrooms and 3 full baths, two of which are en suite. The recently renovated Master Suite includes a large walk-in closet and stunning and expansive Master Bath featuring a walk in shower with glass surround, separate Jacuzzi tub, granite topped double vanity with ample storage, separate water closet and beautiful travertine flooring and tile work. The second bedroom, adjacent to the Master, features a lovely corner window, nicely sized closet and en suite bath featuring slate tile and another walk in shower with glass surround. The third bedroom is a perfect location for a combination home office and guest suite, which is its current use, and also features a nicely sized walk in closet.
This property is off market, which means it's not currently listed for sale or rent on Zillow. This may be different from what's available on other websites or public sources.
