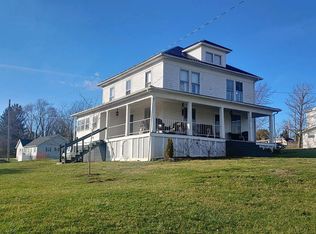ENDLESS POSSIBILITIES FOR THIS 2 BR, 1 BA BRICK HOME NESTLED IN THE BEAUTIFUL TREES AND FOLIAGE NEAR ALL THE FACILITIES NEEDED IN TOWN OF RURAL RETREAT; A BUCKET OF PAINT AND A FEW HOURS OF WORK WILL MAKE THIS HOME SPARKLE AGAIN; HARDWOOD FLOORS, LARGE LIVING AREA OVERLOOKING THE LARGE PATIO AND FOLIAGE IN THE BACK, LARGE BRICK FIREPLACE AND FLOOR TO CEILING DRAPERIES COVERING THE LARGE WINDOWS SHOWCASING THE THE BACKYARD; SURROUNDED BY BEAUTIFUL TREES YET JUST A HOP AND A SKIP TO DOWNTOWN RURAL RETREAT, SCHOOLS AND THE INTERSTATE; 8 GORGEOUS ACRES COMPLETE WITH SOME VALUABLE TIMBER AND A LARGE 30 X 40 BUILDING FOR WORKSHOP, GARAGE, STORAGE OR USE YOUR IMAGINATION...REWARD YOURSELF WITH A REAL DREAM PLACE IF YOU'RE WILLING TO INVEST SOME TIME AND A LITTLE MONEY; DON'T LET THIS ONE GET AWAY!
This property is off market, which means it's not currently listed for sale or rent on Zillow. This may be different from what's available on other websites or public sources.

