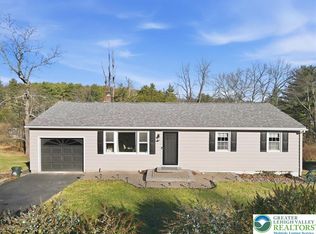Sold for $329,900 on 06/16/23
$329,900
764 Mohawk Trl, Stroudsburg, PA 18360
3beds
2,226sqft
Single Family Residence
Built in 1976
0.39 Acres Lot
$359,800 Zestimate®
$148/sqft
$2,321 Estimated rent
Home value
$359,800
$342,000 - $378,000
$2,321/mo
Zestimate® history
Loading...
Owner options
Explore your selling options
What's special
Property is Under Contract and considering back-up offers only at this time; Lovely 3bd Ranch home in a CONVENIENT LOCATION near hospitals, shopping malls, tourist hotspots, schools, & major roads for a quick commute. The Living Room has a large window that allows plenty of natural light to enter the room. Ample cherry cabinets, GORGEOUS wraparound countertops, & a dining area make up the roomy Eat-In Kitchen, which is ideal for hosting gatherings. There are 3 spacious bds & a lovely full bath located further down the hall. You can continue the entertainment in the fully finished walkout basement that features a large living space, a laundry room, & a den space perfect for a home office, home gym, or even a 4th bd. Also, this house has CENTRAL A/C, oil heating, a 1-car garage, & IS IN GREA
Zillow last checked: 8 hours ago
Listing updated: March 03, 2025 at 01:37am
Listed by:
James Galligan 570-656-2235,
Keller Williams Real Estate - Stroudsburg 803 Main
Bought with:
Danielle C Meisse, RS202141L
Keller Williams Real Estate - West End
Source: PMAR,MLS#: PM-104425
Facts & features
Interior
Bedrooms & bathrooms
- Bedrooms: 3
- Bathrooms: 2
- Full bathrooms: 1
- 1/2 bathrooms: 1
Primary bedroom
- Description: Carpet Floors
- Level: First
- Area: 150
- Dimensions: 15 x 10
Bedroom 2
- Description: Carpet Floors
- Level: First
- Area: 130
- Dimensions: 13 x 10
Bedroom 3
- Description: Carpet Floors
- Level: First
- Area: 117
- Dimensions: 13 x 9
Bathroom 2
- Level: First
- Area: 70
- Dimensions: 10 x 7
Den
- Description: Possible 4th Bedroom
- Level: Lower
- Area: 195
- Dimensions: 15 x 13
Dining room
- Description: Laminate Floors
- Level: First
- Area: 117
- Dimensions: 13 x 9
Family room
- Level: Lower
- Area: 725
- Dimensions: 29 x 25
Kitchen
- Description: Cherry Cabinets | Eat-in
- Level: First
- Area: 117
- Dimensions: 13 x 9
Laundry
- Description: Half Bath
- Level: Lower
- Area: 130
- Dimensions: 13 x 10
Living room
- Description: Laminate Floors
- Level: First
- Area: 234
- Dimensions: 18 x 13
Heating
- Hot Water, Oil
Cooling
- Central Air
Appliances
- Included: Electric Range, Refrigerator, Water Heater, Dishwasher
- Laundry: Electric Dryer Hookup, Washer Hookup
Features
- Eat-in Kitchen, Granite Counters
- Flooring: Carpet, Laminate
- Doors: Storm Door(s)
- Windows: Insulated Windows
- Basement: Full,Exterior Entry,Walk-Out Access,Finished,Heated
- Has fireplace: No
- Common walls with other units/homes: No Common Walls
Interior area
- Total structure area: 2,226
- Total interior livable area: 2,226 sqft
- Finished area above ground: 1,176
- Finished area below ground: 1,050
Property
Parking
- Total spaces: 1
- Parking features: Garage - Attached
- Attached garage spaces: 1
Features
- Stories: 1
- Patio & porch: Patio
Lot
- Size: 0.39 Acres
- Features: Cleared, Not In Development
Details
- Parcel number: 17.4A.2.13
- Zoning description: Residential
Construction
Type & style
- Home type: SingleFamily
- Architectural style: Ranch
- Property subtype: Single Family Residence
Materials
- Brick
- Roof: Asphalt
Condition
- Year built: 1976
Utilities & green energy
- Sewer: Public Sewer
- Water: Public
Community & neighborhood
Location
- Region: Stroudsburg
- Subdivision: None
HOA & financial
HOA
- Has HOA: No
- Amenities included: None
Other
Other facts
- Listing terms: Cash,Conventional,FHA,VA Loan
- Road surface type: Paved
Price history
| Date | Event | Price |
|---|---|---|
| 6/16/2023 | Sold | $329,900$148/sqft |
Source: PMAR #PM-104425 | ||
| 5/5/2023 | Price change | $329,900-2.9%$148/sqft |
Source: PMAR #PM-104425 | ||
| 4/3/2023 | Price change | $339,900-1.5%$153/sqft |
Source: PMAR #PM-104425 | ||
| 3/10/2023 | Listed for sale | $345,000+130%$155/sqft |
Source: PMAR #PM-104425 | ||
| 5/30/2003 | Sold | $150,000$67/sqft |
Source: Agent Provided | ||
Public tax history
| Year | Property taxes | Tax assessment |
|---|---|---|
| 2025 | $4,972 +4.4% | $139,480 |
| 2024 | $4,763 +2.3% | $139,480 |
| 2023 | $4,656 +2.4% | $139,480 |
Find assessor info on the county website
Neighborhood: Arlington Heights
Nearby schools
GreatSchools rating
- 7/10Chipperfield Elementary SchoolGrades: K-4Distance: 1.3 mi
- 7/10Stroudsburg Junior High SchoolGrades: 8-9Distance: 1.3 mi
- 7/10Stroudsburg High SchoolGrades: 10-12Distance: 1.6 mi

Get pre-qualified for a loan
At Zillow Home Loans, we can pre-qualify you in as little as 5 minutes with no impact to your credit score.An equal housing lender. NMLS #10287.
Sell for more on Zillow
Get a free Zillow Showcase℠ listing and you could sell for .
$359,800
2% more+ $7,196
With Zillow Showcase(estimated)
$366,996