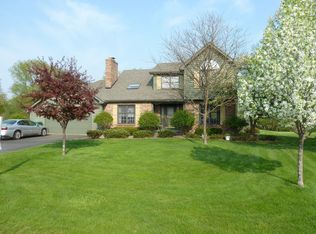The home you've been waiting for is here! This 3 bedroom, 2.5 bathroom Colonial on almost half an acre is truly the home of your dreams. Brazilian cherry hardwood floors, custom kitchen and dining area, main bath remodel with soaking tub w/ air jets, & completely renovated master bath with heated floor and heated towel racks to keep you toasty warm on those chilly nights. New windows (2017), new furnace (2010), new roof (2011). Salt water in-ground pool with a new pool liner and fully fenced yard is an entertainers dream backyard. Enjoy the privacy of the wooded, meticulously landscaped backyard with the bonus of a peaceful creek! Don't miss the upgrade list! Not one detail has been overlooked, you truly can't let this one pass you by!
This property is off market, which means it's not currently listed for sale or rent on Zillow. This may be different from what's available on other websites or public sources.
