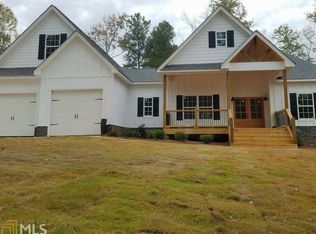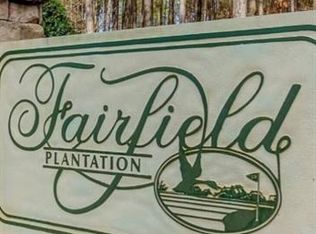Closed
$750,000
764 Little Vine Church Rd, Villa Rica, GA 30180
5beds
4,003sqft
Single Family Residence, Residential
Built in 2017
5.06 Acres Lot
$747,200 Zestimate®
$187/sqft
$2,800 Estimated rent
Home value
$747,200
$658,000 - $844,000
$2,800/mo
Zestimate® history
Loading...
Owner options
Explore your selling options
What's special
Exquisite Craftsman Home on 5 Scenic Acres – A Private Retreat with Upscale Touches Tucked away on 5 beautiful, gently rolling acres, this stunning craftsman-style home offers timeless design, high-end finishes, and space to enjoy both inside and out. With 5 bedrooms and 3 full baths, this thoughtfully designed home is ideal for families, entertainers, or anyone seeking privacy with style. Step inside to find gorgeous wood floors throughout the main level, an open-concept kitchen, living, and dining area, and custom details that showcase true craftsmanship at every turn. The heart of the home opens into a massive 4-seasons sunroom through elegant French doors—perfect for relaxing year-round while enjoying the beauty of nature. The sunroom also features private access to the main-level master suite, offering convenience and a touch of luxury. The master suite is a true retreat, with a spa-like bathroom, featuring upscale finishes such as a walk-in shower designed for relaxation. Car enthusiasts and hobbyists will love the 4-car detached garage, complete with a huge upstairs storage area—ideal for a workshop, studio, or future finished space. The fenced-in backyard is perfect for pets or play, and big enough to accommodate a pool if you're ready to create your own backyard oasis. Whether you're looking to settle down in peaceful surroundings or entertain in style, this exceptional home offers the best of both worlds—space, comfort, and quality craftsmanship on a picturesque piece of land.
Zillow last checked: 8 hours ago
Listing updated: November 03, 2025 at 10:54pm
Listing Provided by:
KIM A PRITCHARD,
BHGRE Metro Brokers
Bought with:
ARLENE MCCOY, 266149
Atlanta Communities
Source: FMLS GA,MLS#: 7644136
Facts & features
Interior
Bedrooms & bathrooms
- Bedrooms: 5
- Bathrooms: 3
- Full bathrooms: 3
- Main level bathrooms: 2
- Main level bedrooms: 3
Primary bedroom
- Features: Double Master Bedroom, Master on Main, In-Law Floorplan
- Level: Double Master Bedroom, Master on Main, In-Law Floorplan
Bedroom
- Features: Double Master Bedroom, Master on Main, In-Law Floorplan
Primary bathroom
- Features: Double Vanity, Separate His/Hers, Shower Only
Dining room
- Features: Open Concept, Seats 12+
Kitchen
- Features: Breakfast Bar, Cabinets White, Other Surface Counters, Solid Surface Counters, View to Family Room
Heating
- Central, Electric
Cooling
- Central Air
Appliances
- Included: Dishwasher, Electric Cooktop, Electric Oven, Electric Water Heater, Self Cleaning Oven
- Laundry: Laundry Room, Main Level, Mud Room, Sink
Features
- Double Vanity, Crown Molding, High Ceilings 10 ft Main, High Ceilings 9 ft Upper, High Speed Internet, His and Hers Closets, Walk-In Closet(s), Tray Ceiling(s)
- Flooring: Carpet, Hardwood, Ceramic Tile
- Windows: Double Pane Windows, Insulated Windows
- Basement: None
- Number of fireplaces: 1
- Fireplace features: Electric, Factory Built, Family Room, Great Room, Living Room
- Common walls with other units/homes: No Common Walls
Interior area
- Total structure area: 4,003
- Total interior livable area: 4,003 sqft
- Finished area above ground: 4,003
- Finished area below ground: 0
Property
Parking
- Total spaces: 6
- Parking features: Attached, Garage Door Opener, Detached, Garage, Kitchen Level, Level Driveway, Garage Faces Side
- Attached garage spaces: 6
- Has uncovered spaces: Yes
Accessibility
- Accessibility features: Accessible Bedroom, Accessible Entrance, Accessible Kitchen, Accessible Hallway(s)
Features
- Levels: Two
- Stories: 2
- Patio & porch: Front Porch, Glass Enclosed, Patio
- Exterior features: Private Yard, Storage, Other
- Pool features: None
- Spa features: None
- Fencing: Back Yard,Chain Link
- Has view: Yes
- View description: Other, Trees/Woods
- Waterfront features: None
- Body of water: None
Lot
- Size: 5.06 Acres
- Dimensions: 308x830x315x669
- Features: Back Yard, Front Yard, Landscaped, Level, Private, Wooded
Details
- Additional structures: Garage(s), Workshop
- Parcel number: 192 0006
- Other equipment: None
- Horse amenities: None
Construction
Type & style
- Home type: SingleFamily
- Architectural style: Country,Craftsman,Farmhouse
- Property subtype: Single Family Residence, Residential
Materials
- HardiPlank Type, Concrete
- Foundation: Slab
- Roof: Composition,Shingle
Condition
- Resale
- New construction: No
- Year built: 2017
Utilities & green energy
- Electric: Other
- Sewer: Septic Tank
- Water: Public
- Utilities for property: None
Green energy
- Energy efficient items: None
- Energy generation: None
Community & neighborhood
Security
- Security features: Carbon Monoxide Detector(s), Smoke Detector(s), Security System Owned
Community
- Community features: RV / Boat Storage
Location
- Region: Villa Rica
- Subdivision: None
HOA & financial
HOA
- Has HOA: No
Other
Other facts
- Listing terms: Conventional,Cash,VA Loan,USDA Loan
- Road surface type: Asphalt
Price history
| Date | Event | Price |
|---|---|---|
| 10/31/2025 | Sold | $750,000$187/sqft |
Source: | ||
| 9/24/2025 | Pending sale | $750,000$187/sqft |
Source: | ||
| 9/4/2025 | Listed for sale | $750,000-1.3%$187/sqft |
Source: | ||
| 8/24/2025 | Listing removed | -- |
Source: Owner Report a problem | ||
| 7/19/2025 | Listed for sale | $760,000-5%$190/sqft |
Source: Owner Report a problem | ||
Public tax history
| Year | Property taxes | Tax assessment |
|---|---|---|
| 2024 | $7,048 +6.6% | $311,552 +11.5% |
| 2023 | $6,612 +20% | $279,338 +27.1% |
| 2022 | $5,511 +14.5% | $219,719 +17% |
Find assessor info on the county website
Neighborhood: Fairfield Plantation
Nearby schools
GreatSchools rating
- 6/10Sand Hill Elementary SchoolGrades: PK-5Distance: 3.4 mi
- 7/10Central Middle SchoolGrades: 6-8Distance: 10.9 mi
- 8/10Central High SchoolGrades: 9-12Distance: 10.4 mi
Schools provided by the listing agent
- Elementary: Sand Hill - Carroll
- Middle: Bay Springs
- High: Villa Rica
Source: FMLS GA. This data may not be complete. We recommend contacting the local school district to confirm school assignments for this home.
Get a cash offer in 3 minutes
Find out how much your home could sell for in as little as 3 minutes with a no-obligation cash offer.
Estimated market value
$747,200
Get a cash offer in 3 minutes
Find out how much your home could sell for in as little as 3 minutes with a no-obligation cash offer.
Estimated market value
$747,200

