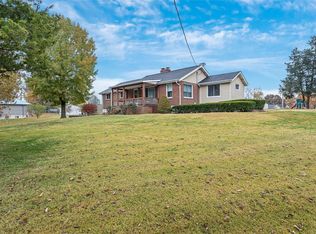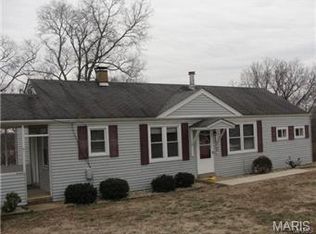If you are looking for a "Little Patch of Heaven", you've found it! Conveniently located 4 min from Gravois Bluffs is a meticulously maintained, cozy home on a 1 acre, predominantly level lot! Sturdy, all brick ranch w/ a large kitchen that includes a center island/breakfast bar, lots of counter space, plenty of cabinets and a huge window that looks out to the amazing backyard! Step down to the sizable separate dining room that could also be converted to extra lounge space for a family room. Easy flow from the kitchen to the living room that offers wood floors & a stately fireplace that has been converted w/ an electric insert (no mess!) creating the perfect setting for all of those special occasion photos! The main floor rounds out w/ 3 bedrooms w/ new carpet & 2 bathrooms (including a master bath). The basement offers a large family room & office/sleeping area. You are sure to enjoy outdoor living with a huge deck & picnic pavilion. Two driveways for easy access!
This property is off market, which means it's not currently listed for sale or rent on Zillow. This may be different from what's available on other websites or public sources.

