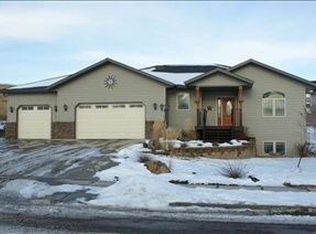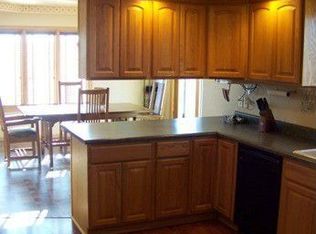MAJOR PRICE ADJUSTMENT! Large family home with three bedrooms on the main floor with a master bath and a hall bath. The laundry is also on the main floor. The kitchen is large with lots of cabinets, a lighted pantry, extra outlets and a skylight for natural light . Nine foot walls with a vaulted ceiling also add to the spacious feeling. Downstairs there are two additional bedrooms , a full bath and a huge family room with a two -sided gas fireplace. A partly finished room could be an office or another bedroom. Surround sound is available to the living room, family room and the out door patio. Plumbing is in place for a central vacuum. The backyard is private , shielded by a hill and has two stone patios, a garden area with a drip irrigation system. The whole lawn has an automatic sprinkler system . Maintenance free decking 2x6 construction A four car garage with 9'ft doors and a gas line with thermostat wire for heat is large enough for all the family cars or toys
This property is off market, which means it's not currently listed for sale or rent on Zillow. This may be different from what's available on other websites or public sources.


