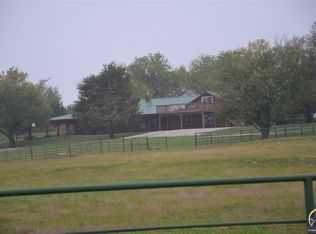Sold on 10/10/24
Price Unknown
764 E 1st Rd, Overbrook, KS 66524
4beds
3,460sqft
Single Family Residence, Residential
Built in 1967
6.9 Acres Lot
$517,000 Zestimate®
$--/sqft
$2,876 Estimated rent
Home value
$517,000
$481,000 - $564,000
$2,876/mo
Zestimate® history
Loading...
Owner options
Explore your selling options
What's special
This breathtaking country estate features 4 bedrooms and 2 bathrooms nestled on nearly 7 acres complete with additional outbuildings that offer accommodations to livestock or horses. The barn has electricity on a separate meter. The barn offers 6 stalls and metal pipe corral fencing as well as the property boundary fencing. New roof, septic, and laterals added in 2022. The many modern updates make this picturesque setting a country paradise. Complete renovations took place in 2012 which included customized tile work that adds a castle-like feel to the property. Two mini split units in the basement plus a 2x220 amp power source add additional comfort and efficiency. The large windows add extra lighting but also open the beautiful view. Cathedral ceilings, stone accents, wood floors, a spacious bathroom off the kitchen, a master suite, a covered deck with bedroom access, and a massive mudroom with lockers make this a picture-perfect estate for buyers looking to own land and enjoy country living. The ideal location is in close proximity to Lawrence, Topeka, and Overbrook.
Zillow last checked: 8 hours ago
Listing updated: October 11, 2024 at 06:01pm
Listed by:
Wendie Edwards 785-410-6549,
Better Homes and Gardens Real
Bought with:
House Non Member
SUNFLOWER ASSOCIATION OF REALT
Source: Sunflower AOR,MLS#: 233500
Facts & features
Interior
Bedrooms & bathrooms
- Bedrooms: 4
- Bathrooms: 2
- Full bathrooms: 2
Primary bedroom
- Level: Main
- Area: 222
- Dimensions: 14.8x15
Bedroom 2
- Level: Main
- Area: 162.8
- Dimensions: 14.8x11
Bedroom 3
- Level: Main
- Area: 159.5
- Dimensions: 14.5x11
Bedroom 4
- Level: Main
- Area: 217.5
- Dimensions: 15x14.5
Dining room
- Level: Main
- Area: 117
- Dimensions: 13x9
Family room
- Level: Main
- Dimensions: 28x13 + 15.5x8
Great room
- Level: Main
- Area: 392
- Dimensions: 28x14
Kitchen
- Level: Main
- Area: 228
- Dimensions: 19x12
Laundry
- Level: Main
- Area: 92
- Dimensions: 11.5x8
Living room
- Level: Main
- Area: 237.5
- Dimensions: 19x12.5
Heating
- Electric, Heat Pump
Cooling
- Central Air
Appliances
- Included: Electric Cooktop, Double Oven, Microwave, Dishwasher, Refrigerator
- Laundry: Main Level
Features
- High Ceilings, Cathedral Ceiling(s)
- Flooring: Hardwood, Ceramic Tile, Carpet
- Basement: Concrete,Stone/Rock,Crawl Space,Partial,Finished,Walk-Out Access
- Number of fireplaces: 2
- Fireplace features: Two, Non Functional, Other
Interior area
- Total structure area: 3,460
- Total interior livable area: 3,460 sqft
- Finished area above ground: 2,568
- Finished area below ground: 892
Property
Parking
- Parking features: Attached, Detached, Extra Parking, Auto Garage Opener(s)
- Has attached garage: Yes
Features
- Patio & porch: Patio, Deck, Covered
- Exterior features: Outdoor Grill
- Fencing: Fenced
Lot
- Size: 6.90 Acres
Details
- Additional structures: Gazebo, Shed(s), Outbuilding
- Parcel number: R33896
- Special conditions: Standard,Arm's Length
Construction
Type & style
- Home type: SingleFamily
- Architectural style: Ranch
- Property subtype: Single Family Residence, Residential
Materials
- Vinyl Siding
- Roof: Architectural Style
Condition
- Year built: 1967
Utilities & green energy
- Water: Rural Water
Community & neighborhood
Location
- Region: Overbrook
- Subdivision: Douglas County
Price history
| Date | Event | Price |
|---|---|---|
| 10/10/2024 | Sold | -- |
Source: | ||
| 10/6/2024 | Pending sale | $469,000$136/sqft |
Source: | ||
| 8/9/2024 | Price change | $469,000-4.1%$136/sqft |
Source: | ||
| 7/8/2024 | Price change | $489,000-2.1%$141/sqft |
Source: | ||
| 5/15/2024 | Price change | $499,500-4.9%$144/sqft |
Source: | ||
Public tax history
| Year | Property taxes | Tax assessment |
|---|---|---|
| 2024 | $6,207 +4.6% | $52,020 +9% |
| 2023 | $5,933 +0.1% | $47,726 +1.4% |
| 2022 | $5,926 +71.9% | $47,075 +72.9% |
Find assessor info on the county website
Neighborhood: 66524
Nearby schools
GreatSchools rating
- 4/10Overbrook Attendance CenterGrades: PK-3Distance: 5.7 mi
- 5/10Carbondale Attendance CenterGrades: 4-8Distance: 10.4 mi
- 4/10Santa Fe Trail High SchoolGrades: 9-12Distance: 9.4 mi
Schools provided by the listing agent
- High: Santa Fe Trail High School/USD 434
Source: Sunflower AOR. This data may not be complete. We recommend contacting the local school district to confirm school assignments for this home.
