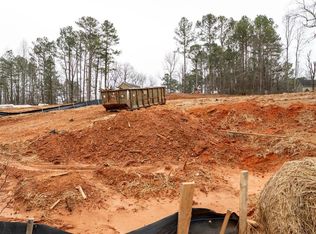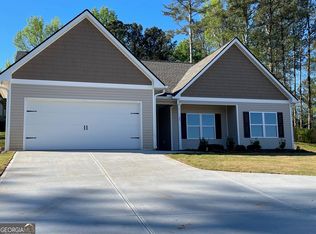The sellers made this their dream home, then life happened, and they're making a move. All new open floorplan - they took out walls, opened up the kitchen to the main living area, and they did it right: luxury vinyl flooring throughout, gorgeous stone counters, custom beams, custom lighting, new stainless appliances in the kitchen, shiplap walls and more. The "WOW factor" is there from the front door. You can see straight through to the private backyard, complete with a pool (2-yrs old) and a new deck/lounge area. Incredible sunsets from your back deck. The yard has a large storage shed (plywood included to re-roof). Inside the home, the main level is a 3-bedroom / 2-bathroom ranch. Laundry on the main level. The owners' suite features a walk-in closet, dual vanities, a separate glass shower and a soaking tub. The secondary bedrooms all offer nice natural light, large closets and a shared hall bath. The lower level has been completely finished, with two functioning bedrooms and a full bath, complete with a jetted tub. Great playroom, home office, craft room, workshop, or home gym space. Driveway access and good light in the daylight basement. The HVAC system was new in 2021 (inside and outside units), and the pool has an upgraded pump and liner. The wrap-around front porch offers a private entrance to the owners' suite. Hardiplank exterior. These owners made excellent choices in layout and design. It's ready for your family to make it their dream home!
This property is off market, which means it's not currently listed for sale or rent on Zillow. This may be different from what's available on other websites or public sources.

