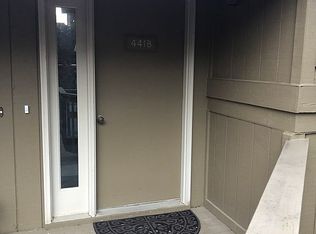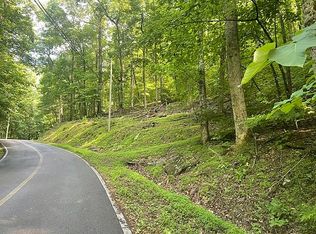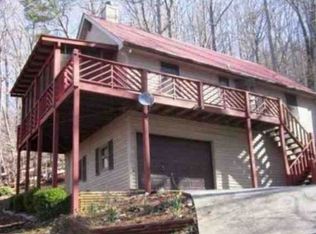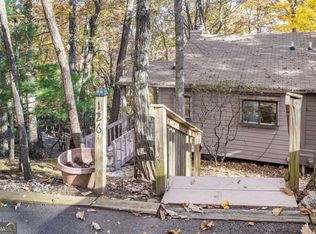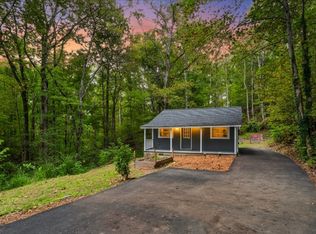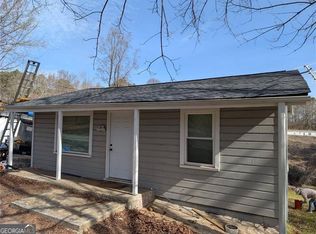This charming home offers cozy living in the sought-after Bent Tree subdivision. Perfect as a full-time residence for a young couple or active retirees, or as an investment property for long-term rental or Airbnb opportunities. The home features a convenient two-bedroom, two-bathroom layout, with a stylish kitchen showcasing granite countertops and stainless-steel appliances. The open-concept living room, dining area, and kitchen flow seamlessly together, leading to a spacious deck—ideal for relaxing or entertaining guests. Enjoy the peaceful surroundings and the versatility this home offers in one of the area's most desirable communities.
Active
Price cut: $7K (11/20)
$223,000
764 Chestnut Cove Trl, Jasper, GA 30143
2beds
880sqft
Est.:
Single Family Residence, Residential
Built in 1997
0.99 Acres Lot
$220,900 Zestimate®
$253/sqft
$361/mo HOA
What's special
Spacious deckCozy livingDining areaStylish kitchenStainless-steel appliancesGranite countertopsTwo-bedroom two-bathroom layout
- 159 days |
- 576 |
- 28 |
Likely to sell faster than
Zillow last checked: 8 hours ago
Listing updated: November 20, 2025 at 11:34am
Listing Provided by:
MARK SPAIN,
Mark Spain Real Estate,
Scott Millen,
Mark Spain Real Estate
Source: FMLS GA,MLS#: 7609892
Tour with a local agent
Facts & features
Interior
Bedrooms & bathrooms
- Bedrooms: 2
- Bathrooms: 2
- Full bathrooms: 2
- Main level bathrooms: 2
- Main level bedrooms: 2
Rooms
- Room types: Family Room
Primary bedroom
- Features: Other
- Level: Other
Bedroom
- Features: Other
Primary bathroom
- Features: Tub/Shower Combo
Dining room
- Features: None
Kitchen
- Features: Cabinets White, Eat-in Kitchen, Laminate Counters
Heating
- Central
Cooling
- Central Air, Electric
Appliances
- Included: Dishwasher, Electric Range, Range Hood
- Laundry: Laundry Closet
Features
- Other
- Flooring: Luxury Vinyl
- Windows: Insulated Windows
- Basement: Crawl Space
- Number of fireplaces: 1
- Fireplace features: Family Room
- Common walls with other units/homes: No Common Walls
Interior area
- Total structure area: 880
- Total interior livable area: 880 sqft
Video & virtual tour
Property
Parking
- Total spaces: 2
- Parking features: Driveway
- Has uncovered spaces: Yes
Accessibility
- Accessibility features: None
Features
- Levels: One
- Stories: 1
- Patio & porch: Deck, Front Porch
- Exterior features: Private Yard, Rain Gutters, No Dock
- Pool features: None
- Spa features: None
- Fencing: None
- Has view: Yes
- View description: Other
- Waterfront features: None
- Body of water: None
Lot
- Size: 0.99 Acres
- Features: Back Yard, Front Yard, Private
Details
- Additional structures: None
- Parcel number: 026B 204
- Other equipment: None
- Horse amenities: None
Construction
Type & style
- Home type: SingleFamily
- Architectural style: Traditional
- Property subtype: Single Family Residence, Residential
Materials
- Wood Siding
- Foundation: Concrete Perimeter
- Roof: Composition,Shingle
Condition
- Resale
- New construction: No
- Year built: 1997
Utilities & green energy
- Electric: 110 Volts, 220 Volts in Laundry
- Sewer: Septic Tank
- Water: Public
- Utilities for property: Cable Available, Electricity Available, Phone Available, Water Available
Green energy
- Energy efficient items: Thermostat
- Energy generation: None
Community & HOA
Community
- Features: Clubhouse, Dog Park, Fishing, Gated, Golf, Homeowners Assoc, Pickleball, Playground, Pool, Restaurant, Tennis Court(s)
- Security: None
- Subdivision: Bent Tree
HOA
- Has HOA: Yes
- HOA fee: $4,332 annually
- HOA phone: 770-893-2629
Location
- Region: Jasper
Financial & listing details
- Price per square foot: $253/sqft
- Tax assessed value: $158,038
- Annual tax amount: $1,134
- Date on market: 7/4/2025
- Cumulative days on market: 160 days
- Listing terms: Cash,Conventional,FHA,VA Loan
- Electric utility on property: Yes
- Road surface type: Asphalt, Paved
Estimated market value
$220,900
$210,000 - $232,000
$1,755/mo
Price history
Price history
| Date | Event | Price |
|---|---|---|
| 11/20/2025 | Price change | $223,000-3%$253/sqft |
Source: | ||
| 11/6/2025 | Price change | $230,000-2.1%$261/sqft |
Source: | ||
| 10/23/2025 | Price change | $235,000-2.5%$267/sqft |
Source: | ||
| 10/9/2025 | Price change | $241,000-1.6%$274/sqft |
Source: | ||
| 9/18/2025 | Price change | $245,000-1.6%$278/sqft |
Source: | ||
Public tax history
Public tax history
| Year | Property taxes | Tax assessment |
|---|---|---|
| 2024 | $1,134 +5.7% | $63,215 +6.8% |
| 2023 | $1,073 -2.7% | $59,215 |
| 2022 | $1,103 +54.6% | $59,215 +56.9% |
Find assessor info on the county website
BuyAbility℠ payment
Est. payment
$1,634/mo
Principal & interest
$1072
HOA Fees
$361
Other costs
$201
Climate risks
Neighborhood: 30143
Nearby schools
GreatSchools rating
- 6/10Jasper Middle SchoolGrades: 5-6Distance: 5.3 mi
- 3/10Pickens County Middle SchoolGrades: 7-8Distance: 5.3 mi
- 6/10Pickens County High SchoolGrades: 9-12Distance: 4.1 mi
Schools provided by the listing agent
- Elementary: Tate
- High: Pickens
Source: FMLS GA. This data may not be complete. We recommend contacting the local school district to confirm school assignments for this home.
- Loading
- Loading

