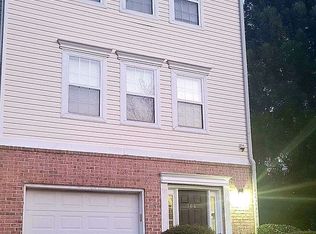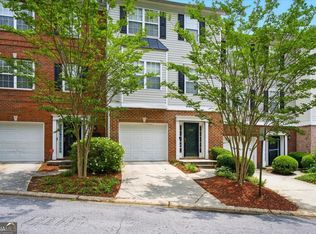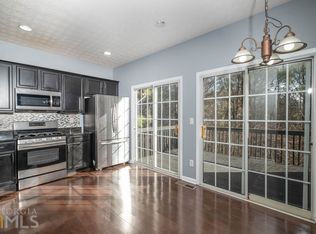This stunning 3 Bedroom, 3.5 Bath townhome nestled within the gated Villages of Cascade community, boasts three levels of luxurious living with the added privacy only an end-unit can offer! This townhome features two spacious bedrooms on the third floor, each with their own full bathrooms and walk-in closets, and a third bedroom on the entry-level with its own full bathroom and private patio. On the second floor, entertain family and friends in your large eat-in kitchen with attached breakfast bar, and laundry tucked neatly away behind double doors.Looking to relax? Cozy up to your gas fireplace in the great room, instead, while gazing at the scenic serenity outdoors through your double-sliding doors to your private balcony, perfect for entertaining. Just below sits your entry-level patio with private access from a third bedroom complete with its own full bath. This home is MOVE-IN READY! FRESH PAINT, RENOVATED BATHROOMS & FLOORS. All appliances stay. One-car garage with extra driveway space and all within a gated community with a pool! Located close to I-20, I-285, entertainment, shopping and restaurants. Book your showing today! Easy scheduling via ShowingTime. Supra & Lockbox access. Please, observe all COVID-19 precautions: wear a face mask. Please, use shoe covers provided.
This property is off market, which means it's not currently listed for sale or rent on Zillow. This may be different from what's available on other websites or public sources.



