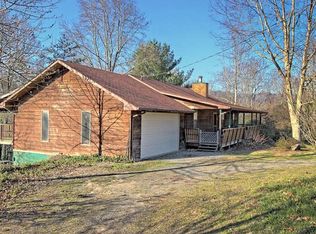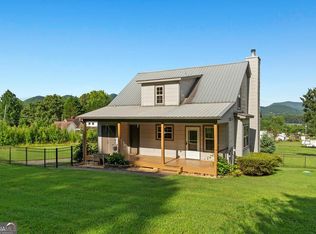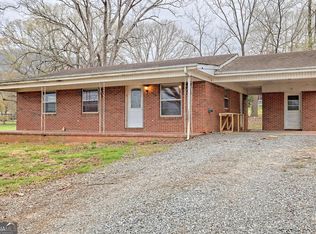Sold
$280,000
764 Bugscuffle Rd, Hiawassee, GA 30546
3beds
--sqft
Residential
Built in 1940
0.7 Acres Lot
$277,600 Zestimate®
$--/sqft
$2,675 Estimated rent
Home value
$277,600
Estimated sales range
Not available
$2,675/mo
Zestimate® history
Loading...
Owner options
Explore your selling options
What's special
1940 brick cottage just outside Hiawassee city limits & just 0.25 mile from Lake Chatuge public boat ramp. Covered front porch and charming LR at the front of the house. Pocket doors lead into formal DR with chandelier and large window. Then a swinging door leads into the eat-in kitchen w/corian type counters tops. The kitchen has a wall oven, Built in microwave, a french door fridge with door water and ice dispenser, new dishwasher and an island with glass cooktop. There are 2 BRs, each with full baths on the main floor, as well as the laundry closet & a bonus room at the back of the house. The main floor has 9 foot ceilings and crown molding throughout. Upstairs is a BR with wet bar with mini fridge & full bath and 2more bonus rooms. The house sits on 0.7 acres of level yard with fruit trees and grape vines, flower beds and garden spot. Lots of outdoor living space with both covered & open decks & rock patio with fire ring. Year round views of pasture and mountains. The house is on city water and BRMEMC internet. There is room for storage in the crawl space for tools and lawn and garden equipment. The house is not part of an HOA and is not part of a subdivision. This home would make a great possible Bed & Breakfast. Home to be sold as is.
Zillow last checked: 8 hours ago
Listing updated: July 28, 2025 at 11:37am
Listed by:
Cindy Sutton 706-781-4438,
Chatuge Land And Homes
Bought with:
Sarah Crain, 421568
Century 21 Black Bear Realty
Source: NGBOR,MLS#: 413961
Facts & features
Interior
Bedrooms & bathrooms
- Bedrooms: 3
- Bathrooms: 3
- Full bathrooms: 3
- Main level bedrooms: 2
Primary bedroom
- Level: Main
Heating
- Mini-Split
Cooling
- Mini-Split
Appliances
- Included: Refrigerator, Cooktop, Oven, Microwave, Dishwasher, Disposal, Washer, Dryer, Electric Water Heater
- Laundry: Main Level, Laundry Closet
Features
- Ceiling Fan(s), Sheetrock, Eat-in Kitchen, High Speed Internet
- Flooring: Luxury Vinyl
- Windows: Insulated Windows, Vinyl
- Basement: Crawl Space
- Has fireplace: No
- Fireplace features: See Remarks
Property
Parking
- Total spaces: 2
- Parking features: Garage, Driveway, Concrete
- Garage spaces: 2
- Has uncovered spaces: Yes
Features
- Levels: Two
- Stories: 2
- Patio & porch: Front Porch, Deck, Covered, Patio
- Exterior features: Garden, Fire Pit
- Has view: Yes
- View description: Mountain(s), Year Round, Pasture
- Frontage type: Road
Lot
- Size: 0.70 Acres
- Topography: Level
Details
- Parcel number: 0044D165
Construction
Type & style
- Home type: SingleFamily
- Architectural style: Traditional,Cottage
- Property subtype: Residential
Materials
- Frame, Brick, Vinyl Siding
- Roof: Shingle
Condition
- Resale
- New construction: No
- Year built: 1940
Utilities & green energy
- Sewer: Septic Tank
- Water: Public
Community & neighborhood
Location
- Region: Hiawassee
- Subdivision: None
Other
Other facts
- Road surface type: Paved
Price history
| Date | Event | Price |
|---|---|---|
| 7/28/2025 | Sold | $280,000-12.5% |
Source: NGBOR #413961 Report a problem | ||
| 7/9/2025 | Pending sale | $319,999 |
Source: NGBOR #413961 Report a problem | ||
| 7/2/2025 | Price change | $319,999-1.5% |
Source: NGBOR #413961 Report a problem | ||
| 6/24/2025 | Price change | $324,999-5.8% |
Source: NGBOR #413961 Report a problem | ||
| 6/18/2025 | Pending sale | $345,000 |
Source: NGBOR #413961 Report a problem | ||
Public tax history
| Year | Property taxes | Tax assessment |
|---|---|---|
| 2024 | $266 -9.9% | $135,912 +158% |
| 2023 | $295 -8.4% | $52,679 +5.9% |
| 2022 | $322 -7.2% | $49,733 +10% |
Find assessor info on the county website
Neighborhood: 30546
Nearby schools
GreatSchools rating
- 5/10Towns County Elementary SchoolGrades: PK-5Distance: 0.5 mi
- 8/10Towns County Middle SchoolGrades: 6-8Distance: 0.6 mi
- 6/10Towns County High SchoolGrades: 9-12Distance: 0.6 mi

Get pre-qualified for a loan
At Zillow Home Loans, we can pre-qualify you in as little as 5 minutes with no impact to your credit score.An equal housing lender. NMLS #10287.


